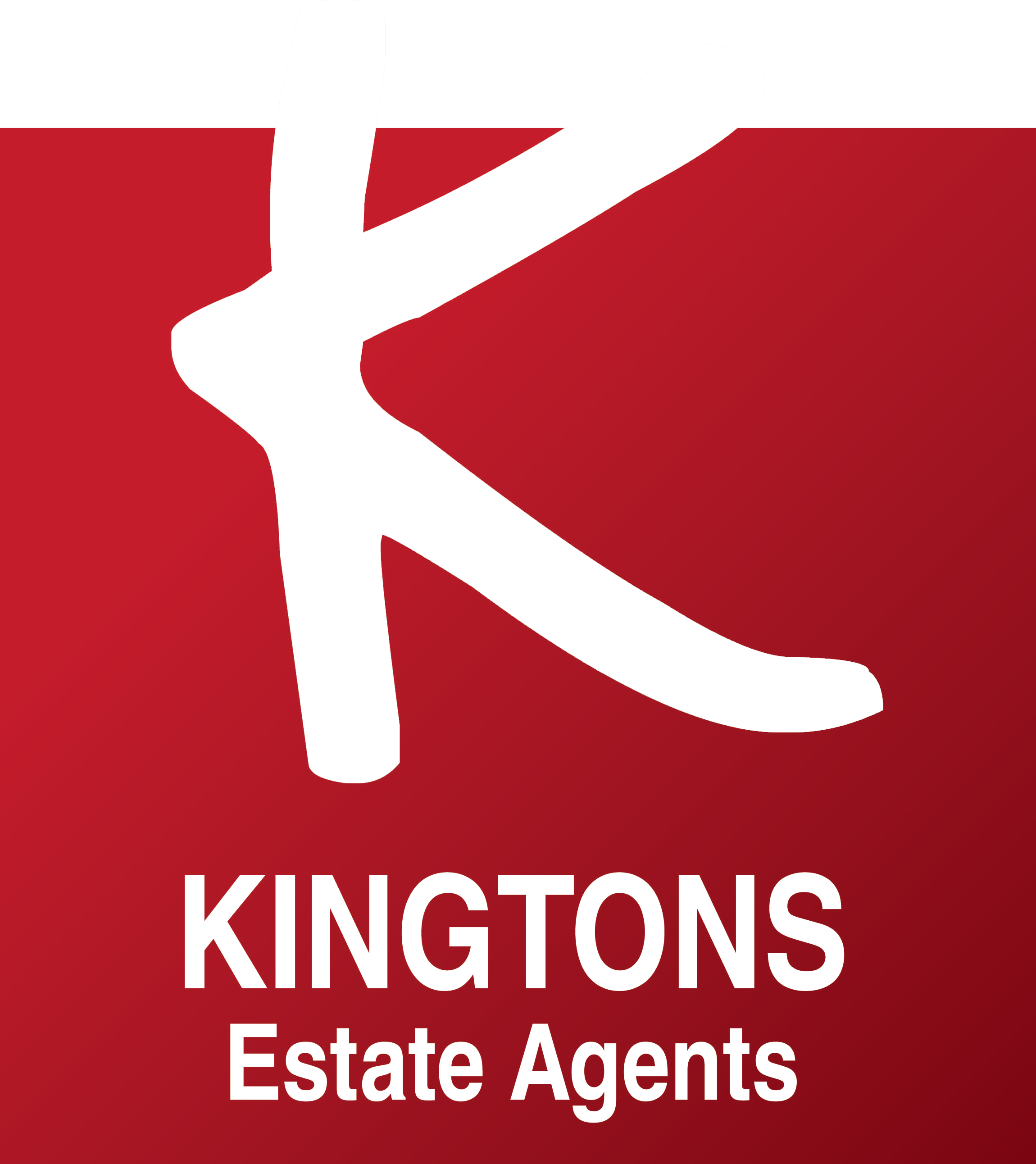Radcliffe, Greater Manchester, United Kingdom
 2 Bed
2 Bed
 1 Bath
1 Bath
50% SHARED OWNERSHIP. Kingtons Estate Agents are delighted to offer for sale this semi-detached property on Orkney Close in Radcliffe. Beautifully positioned at the end of a cul-de-sac and with some upgrading required, the property comprises of a lounge, dining kitchen, two bedrooms, bathroom, private gardens and multi-vehicle driveway. The price is to purchase a 50% share and criteria must be met.
THE AREA
Beautifully situated at the end of a quiet cul-de-sac off Bury Road in Radcliffe, close to all local amenities including shops & schools. Within close proximity to the local Metrolink station and a major bus route, the property is ideally positioned for commuting between Bury, Bolton & Manchester.
SHARED OWNERSHIP CRITERIA
Please contact Kingtons Estate Agents for required criteria's that must be met in order to purchase a shared ownership property.
ENTRANCE HALL
Upvc entrance door to the front, ceiling light point, carpet flooring and door to lounge.
LOUNGE
Measurements: 15' 5'' x 14' 11'' (4.7m x 4.55m)
Upvc double glazed window to the front, open plan stairs with spindled balustrade, under-stairs storage cupboard, radiator, carpet flooring, ceiling light point, feature fire with surround and door into the dining kitchen.
DINING KITCHEN
Measurements: 14' 11'' x 9' 6'' (4.55m x 2.9m)
In need of some upgrading, the dining kitchen comprises of a range of worktops, wall and base units, stainless steel sink & drainer, radiator, two ceiling light points, ample space for a number of appliances and a spacious dining area with double upvc doors to the rear opening onto the garden.
1st FLOOR LANDING
Upvc double glazed frosted window to the side, radiator, ceiling light point, loft hatch, carpet flooring, storage cupboard housing the water tank and an open staircase with spindled balustrade.
BEDROOM ONE
Measurements: 14' 11'' x 10' 2'' (4.55m x 3.09m)
A spacious double room with two upvc double glazed windows to the front, radiator, ceiling light point and handy storage cupboard.
BEDROOM TWO
Measurements: 14' 6'' x 7' 10'' (4.41m x 2.4m)
A spacious second bedroom with upvc double glazed window to the rear, radiator & ceiling light point.
BATHROOM
Measurements: 6' 9'' x 6' 3'' (2.05m x 1.91m)
Panelled bath, pedestal handwash basin, w/c, radiator, ceiling light point, vinyl flooring, partial splash-tiling to the walls and a frosted upvc double glazed window to the rear.
EXTERNAL FRONT
Gardens to the front and side with mature beds housing shrubs and trees, multi-vehicle driveway with carport and gate to the rear garden.
EXTERNAL REAR
Mature, south-west facing garden, not directly overlooked with laid-to-lawn and feature beds and borders housing shrubs and trees.
TENURE
We have been advised that the property is Leasehold, details to be confirmed by solicitors
VIEWINGS
Viewings are via appointment only.
Please contact Kingtons Estate Agents, Radcliffe.
- 0161 724 4445 -
info@kingtons.co.uk -
www.kingtons.co.uk
