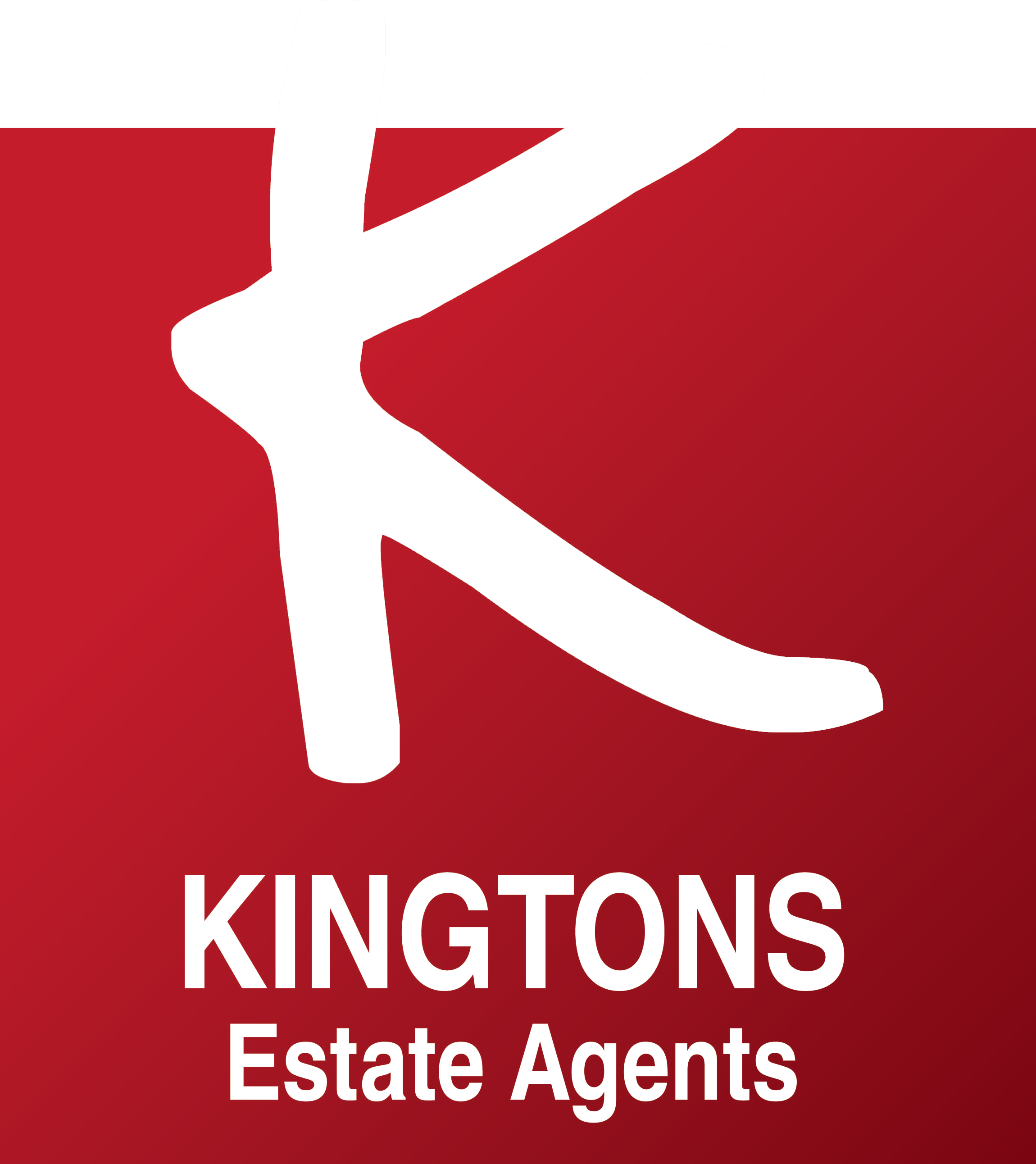Radcliffe, Greater Manchester, United Kingdom
 3 Bed
3 Bed
 1 Bath
1 Bath
Kingtons Estate Agents are delighted to introduce to the market this extended semi-detached property on the ever popular Moss Shaw estate in Radcliffe. Boasting a cul-de-sac position, the property comprises of an entrance hallway, spacious living room, dining area, wrap-around breakfast kitchen and integral garage to the ground floor, together with 3 bedrooms and a stunning family shower room to the first floor. The property is gas central heated and upvc double glazed throughout. Externally, the property features a multi-vehicle driveway to the front and beautifully presented gardens to the rear.
THE AREA
This spaciously extended property is situated on the ever popular Moss Shaw Estate in Radcliffe. There are a number of primary schools within close proximity, along with major bus routes between Bury, Radcliffe, Bolton and Manchester. Close to all amenities as well as an abundance of countryside, this really is an ideal location for a variety of potential purchasers including young families & couples.
ENTRANCE HALLWAY
A light, bright entrance hallway boasting an open staircase with spindle balustrade, radiator, ceiling light point, tiled flooring, under-stairs storage and doors giving access to the living room and kitchen.
LIVING ROOM
Measurements: 21' 8'' x 11' 9'' (6.6m x 3.59m) at widest point
Spacious living room, open plan to the dining area and comes complete with upvc double glazed window to the front, 2 radiators, 2 ceiling light points, electric feature fire with hearth and surround and archway through to the dining area.
DINING AREA
Measurements: 9' 8'' x 8' 2'' (2.95m x 2.48m)
Open plan to the living room, the dining area boasts upvc double glazed doors to the rear overlooking the garden, tiled flooring, radiator and ceiling light point.
BREAKFAST KITCHEN
Measurements: 15' 8'' x 7' 10'' (4.77m x 2.4m) & 10' 3" x 7' 11" (3.13m x 2.42m) 'L' Shaped
A spacious, modern, 'L' shaped breakfast kitchen boasting a range of worktops, wall and base units, together with a handy breakfast bar and stainless steel sink with mixer tap. With ample spaces for a number of appliances, the breakfast kitchen further comprises of a stainless steel oven with five ring gas hob and extractor hood, tiled flooring, splash tiling to the walls, radiator, 4 ceiling light points, upvc double glazed window and door to rear and doorways to the hall, living room and garage.
1st FLOOR LANDING
Open staircase with spindled balustrade, carpet flooring, ceiling light point, loft-hatch and upvc double glazed window to the side.
BEDROOM ONE
Measurements: 11' 1'' x 10' 10'' (3.38m x 3.30m)
Upvc double glazed window to the front, radiator, ceiling light point, carpet flooring and a range of fitted furniture.
BEDROOM TWO
Measurements: 9' 9'' x 8' 11'' (2.97m x 2.72m) + door recess
Upvc double glazed window to the rear, radiator, ceiling light point & wood-effect laminate flooring.
BEDROOM THREE
Measurements: 8' 10'' x 6' 11'' (2.7m x 2.12m)
Upvc double glazed window to the rear, radiator, ceiling light point & wood-effect laminate flooring.
SHOWER ROOM
Measurements: 6' 11'' x 6' 8'' (2.12m x 2.04m)
A stunning, modern shower room boasting, vanity unit with inset handwash basin, Wc and shower cubicle with glass surround and chrome fitments, complimented by the vertical radiator, spotlights to the ceiling, tiled flooring and splash tiling to the walls. Complete with frosted upvc double glazed window to the front.
INTEGRAL GARAGE
Measurements: 22' 0'' x 7' 9'' (6.71m x 2.35m)
Up-and-over door to the front for vehicular access, two ceiling light points, power points, door into the kitchen and also housing the gas central heating boiler.
EXTERNAL FRONT
Multi-vehicle driveway to the front providing access to the garage.
EXTERNAL REAR
Beautifully presented, mature rear garden, with gated access to the side, block-paved patio area, laid-to-lawn and a variety of beds and borders housing shrubs and trees.
TENURE
We have been advised that the property is Leasehold, 999yrs from 1964, with a ground rent payable of £12.50 per year.
COUNCIL TAX
We have been advised that the property is band 'C'
VIEWINGS
Viewings are via appointment only.
Please contact Kingtons Estate Agents, Radcliffe
0161 724 4445 -
info@kingtons.co.uk -
www.kingtons.co.uk
