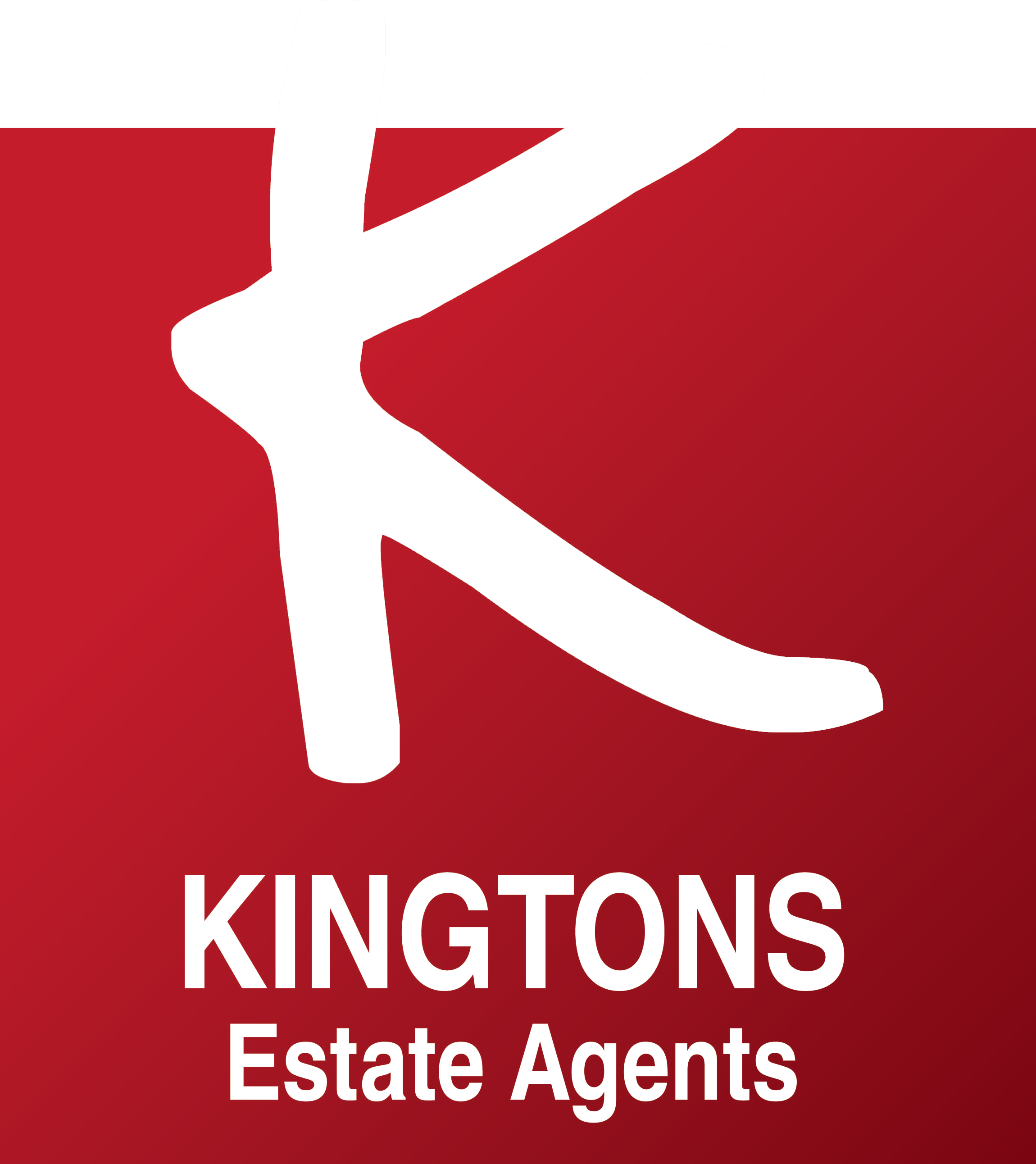Radcliffe, Greater Manchester, United Kingdom
 4 Bed
4 Bed
 2 Bath
2 Bath
WOW FACTOR THROUGHOUT ! Kingtons are delighted to introduce to the market this stunning, extended, double fronted, semi-detached property on Chestnut grove in Outwood village, Radcliffe. Having been extended and modernised to a high standard during recent years, the property boasts a lounge, sitting room, kitchen, utility room, guest w/c, conservatory, 4 bedrooms (3 double), en-suite shower room and a family bathroom, together with a multi-vehicle driveway and gardens front and rear with summer house.
THE AREA
Situated in a quiet cul-de-sac off Ringley Road West in Radcliffe, the property is close to all local amenities including schools, shops and transport networks, which include two metrolink stations, train station and the nearby motorway networks providing easy access to and from Manchester city centre and further afield.
On the doorstep is Outwood country park, with acres of countryside walks complete with rivers and canals.
LOUNGE
Measurements: 18' 1'' x 15' 0'' (5.5m x 4.57m) into bay
A spacious family lounge with upvc double glazed bay window to the front, open staircase with spindle balustrade, wall-mounted feature fire and solid wood flooring. Doorway into the sitting room and doorway into the kitchen.
SITTING ROOM
Measurements: 20' 0'' x 9' 2'' (6.1m x 2.8m) into bay
Upvc double glazed bay window to the front, upvc double glazed window to the rear, radiator, ceiling light points, spotlights and carpet flooring. A spacious room which has previously been utilised as a dining room.
KITCHEN
Measurements: 15' 2'' x 10' 5'' (4.62m x 3.17m)
Open plan to the conservatory, this stunning, modern grey gloss kitchen boasts a range of worktops, wall and base units, complimented by the stainless steel double oven, gas hob and extractor hood. With an integrated fridge and freezer and 1½ bowl sink and drainer unit with mixer tap, the kitchen comes complete with upvc double glazed window to the rear and doorway through to the utility room and guest w/c.
UTILITY ROOM
Worktop and wall units, space for a number of appliances, radiator, ceiling light point, frosted upvc double glazed window to the side and concertina doorway into the guest w/c.
GUEST WC
Located off the utility room and comprising of a low-level w/c and ceiling light point.
CONSERVATORY
Measurements: 9' 7'' x 9' 4'' (2.93m x 2.85m)
Open plan to the kitchen and with light-weight tiled roof, the upvc double glazed conservatory is currently utilised as a dining room and comes with double doors to the side opening out onto the rear garden, radiator & spotlights to the ceiling.
1st FLOOR LANDING
Open staircase with spindle balustrade, ceiling light point, loft-hatch with ladder, handy store cupboard and access to all bedrooms and the family bathroom.
BEDROOM ONE
Measurements: 17' 9'' x 9' 9'' (5.41m x 2.98m) inc en-suite
Double bedroom with upvc double glazed window to the front, ceiling light point, carpet flooring, range of fitted furniture and a stunning, open plan en-suite shower room.
EN-SUITE SHOWER ROOM
Boasting a corner shower with chrome fitments and sliding doors, vanity unit with integrated handwash basin and w/c, complimented by the floor-to-ceiling splash tiling, spotlights and extractor fan.
BEDROOM TWO
Measurements: 11' 11'' x 11' 6'' (3.64m x 3.5m)
Double bedroom with upvc double glazed window to the rear, radiator, ceiling light point and carpet flooring.
BEDROOM THREE
Measurements: 12' 3'' x 8' 10'' (3.73m x 2.7m)
Double bedroom with upvc double glazed window to the front, radiator, ceiling light point and carpet flooring.
BEDROOM FOUR
Measurements: 8' 10'' x 7' 11'' (2.68m x 2.42m)
Upvc double glazed window to the front, radiator, ceiling light point, a range of fitted furniture and carpet flooring.
FAMILY BATHROOM
A stunning, modern, family bathroom boasting a panelled bath with chrome shower and shower screen, pedestal handwash basin and w/c, complimented by the heated chrome towel rail, floor-to-ceiling splash tiling, spotlights to the ceiling and a frosted, upvc double glazed window to the rear.
EXTERNAL FRONT
An enclosed, flagged, multi-vehicle driveway, artificial grass lawn and a number of feature beds and borders housing shrubs and trees. Pathway to the side giving gated access to the rear garden.
EXTERNAL REAR
A beautifully presented rear garden boasting a large, decked patio area, artificial laid-to-lawns, a number of feature beds and borders and a modern summerhouse complete with heating lighting and power points.
TENURE
We have been advised that the property is Freehold.
COUNCIL TAX BAND
We have been advised that the property is band 'A'
VIEWINGS
Viewings are via appointment only.
Please contact Kingtons Estate Agents, Radcliffe
0161 724 4445 -
info@kingtons.co.uk -
www.kingtons.co.uk
