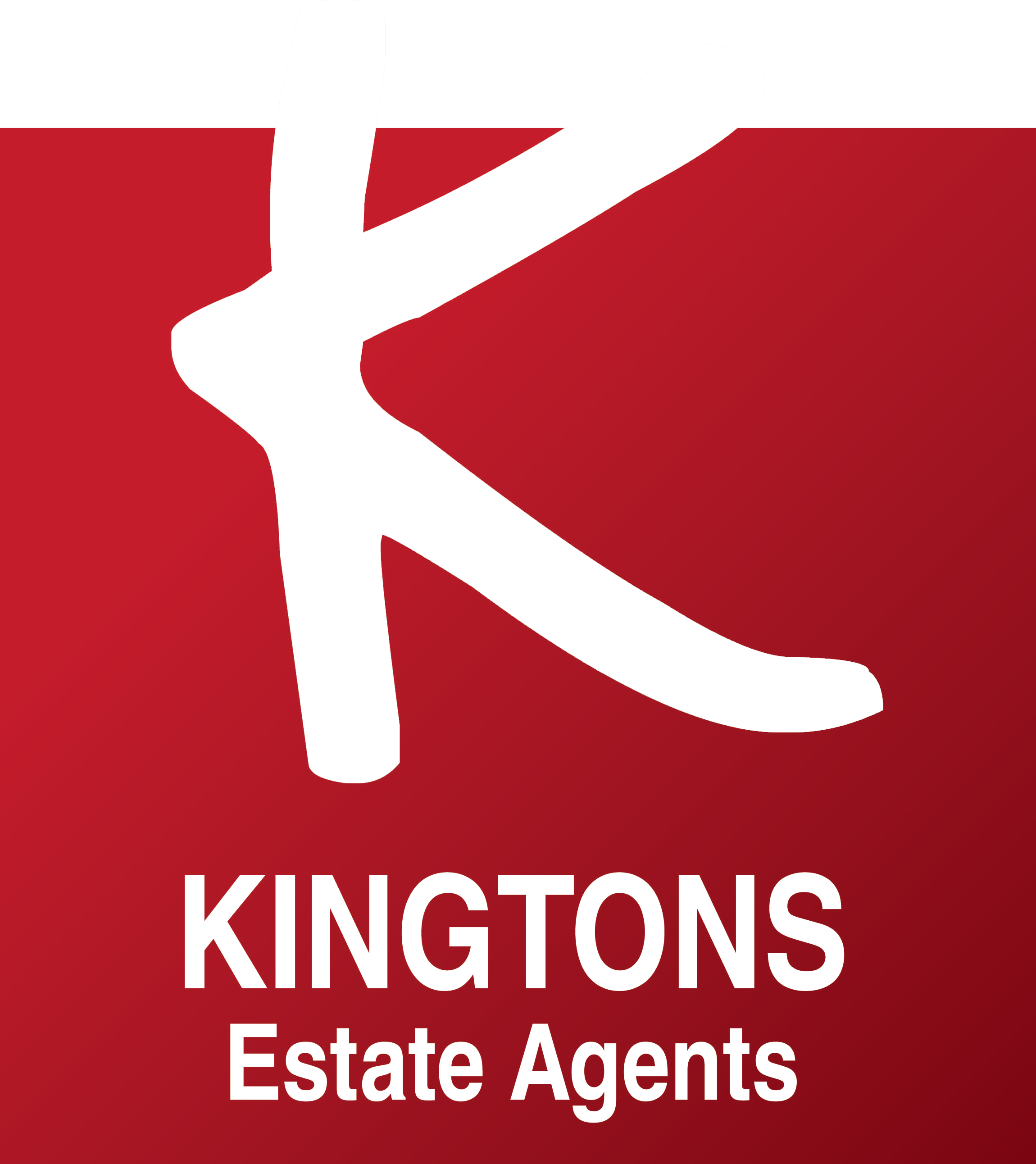Radcliffe, Greater Manchester, United Kingdom
 3 Bed
3 Bed
 1 Bath
1 Bath
Kingtons are delighted to offer for sale this extended, bay fronted, semi-detached property on Ringley Road West in Radcliffe. Boasting a semi-rural position with beautiful countryside views to the front and rear, the property comprises of an entrance porch, hallway, lounge, dining/sitting room & kitchen to the ground floor, together with 3 bedrooms, bathroom and a separate w/c to the first floor. There are gardens to the front and rear with a driveway to the front & side. The property is gas central heated and double glazed throughout.
THE AREA
Set back from the main road and boasting a beautiful, semi-rural location, the area offers great transport links with bus, train, metrolink and motorway routes all within close proximity, allowing easy access into Bury, Bolton, Salford, Manchester and further afield. With stunning, open countryside to the front and rear, there are river and canal walks with Outwood country park on the doorstep, together with some lovely pubs and restaurants close by. A rare opportunity to purchase a property in such a desirable area.
ENTRANCE PORCH
Upvc double glazed windows and door, spotlights to the ceiling, tiled flooring and doorway into the hallway.
HALLWAY
Open stairs with spindle balustrade, frosted upvc double glazed window to the front, radiator, ceiling light point, carpet flooring, door into the lounge and door into the sitting/dining room.
LIVING ROOM
Measurements: 22' 0'' x 10' 10'' (6.7m x 3.30m)
Upvc double glazed bay fronted window to the front, wood-effect laminate flooring, wall light's, radiator, and double doors to the rear opening out to the garden and countryside views beyond.
DINING / SITTING ROOM
Measurements: 9' 3'' x 8' 2'' (2.82m x 2.5m)
Upvc double glazed window to the side, radiator, carpet flooring, wall lights, two handy storage cupboards and archway through to the kitchen.
KITCHEN
Measurements: 11' 4'' x 8' 2'' (3.46m x 2.5m)
Offering a range of worktops, wall & base units, complimented by a stainless steel oven, gas hob and extractor hood, together with a stainless steel 1½ bowl sink and drainer unit with mixer tap. With ample spaces for a number of appliances, the kitchen comes complete with spotlights to the ceiling, splash-tiling to the walls, tiled flooring, upvc double glazed window to the rear and a upvc door to the side.
1st FLOOR LANDING
Open staircase, carpet flooring, ceiling light point, loft hatch and a frosted upvc double glazed window to the side.
BEDROOM ONE
Measurements: 12' 0'' x 10' 10'' (3.65m x 3.29m) into bay and wardrobes
Upvc double glazed bay fronted window to the front boasting stunning views across acres of countryside, radiator, wall lights, carpet flooring and a range of fitted furniture.
BEDROOM TWO
Measurements: 10' 9'' x 9' 9'' (3.28m x 2.98m)
Upvc double glazed window to the rear boasting stunning views across acres of countryside, radiator, ceiling light point, carpet flooring and a range of fitted furniture.
BEDROOM THREE / STUDY
Measurements: 7' 9'' x 7' 5'' (2.35m x 2.25m)
Upvc double glazed window to the rear boasting stunning views across acres of countryside, radiator, ceiling light point, carpet flooring and a range of fitted furniture.
FAMILY BATHROOM
Comprising of a panelled bath with chrome mixer tap and shower over, vanity unit with handwash basin, handy storage cupboard, heated chrome towel rail, vinyl flooring, spotlights to the ceiling, extractor fan and floor-to-ceiling splash tiling. Complete with a frosted upvc double glazed window to the front.
SEPERATE W/C
Frosted upvc double glazed window to the side, w/c, spotlights to the ceiling, part-tiled walls and vinyl flooring.
EXTERNAL FRONT & SIDE
An enclosed garden to the front, comprising of double entrance gates, laid-to-lawn, feature beds and borders housing shrubs and trees and a flagged driveway which stretches to the side of the house, giving access to the rear garden with gated access.
EXTERNAL REAR
Beautiful, enclosed, mature gardens to the rear boasting stunning, open views beyond, over the surrounding farmland & countryside. Complete with a flagged patio area, laid-to-lawn and feature beds and borders housing shrubs and trees.
TENURE
We have been advised that the property is Leasehold, 999yrs from December 1933, with an annual ground rent of £8.
COUNCIL TAX
We have been advised that the property is band 'C'
VIEWINGS
Viewings are via appointment only.
Please contact Kingtons Estate Agents, Radcliffe
0161 724 4445 -
info@kingtons.co.uk -
www.kingtons.co.uk
