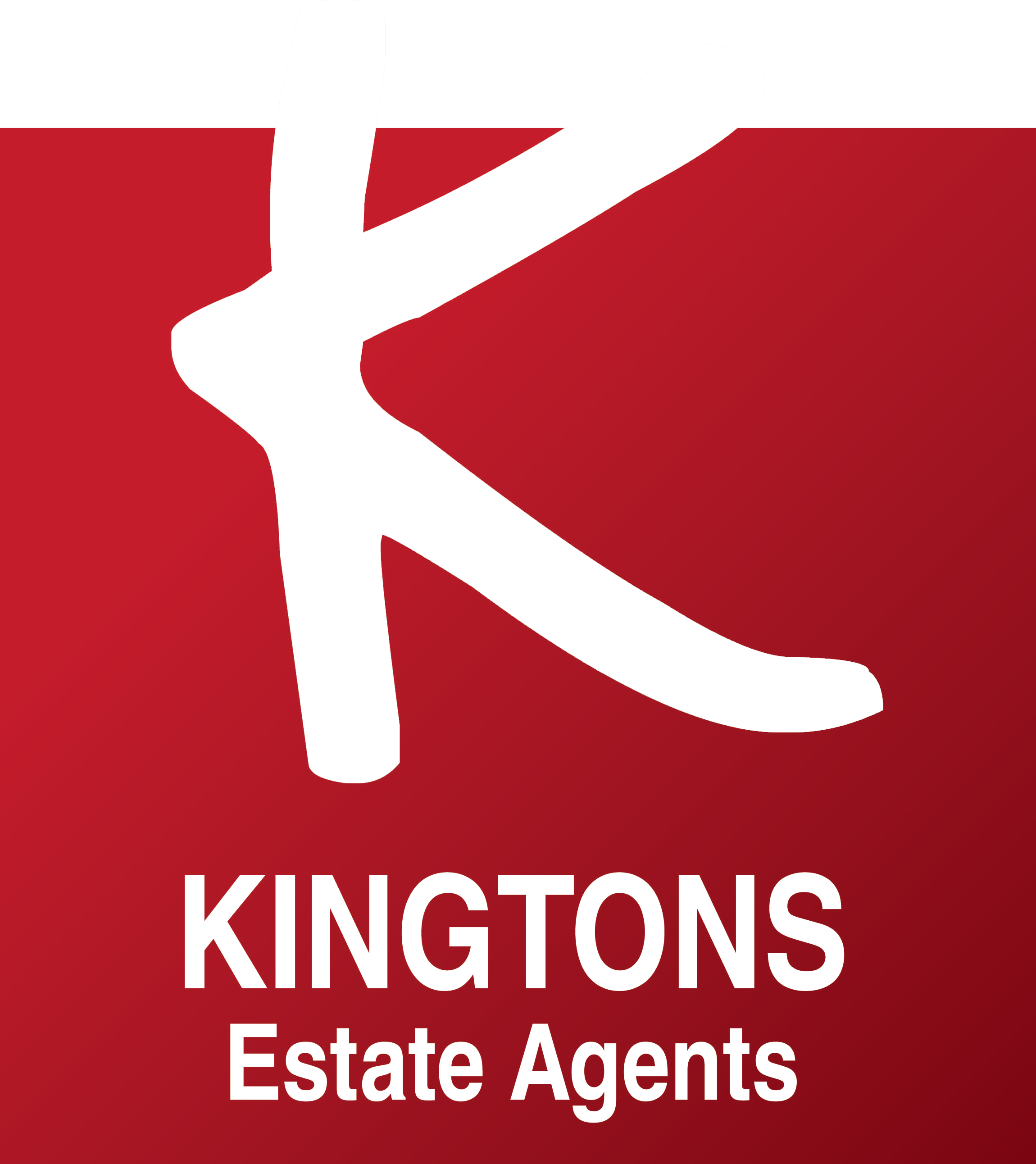Bolton, Greater Manchester, United Kingdom
 3 Bed
3 Bed
 1 Bath
1 Bath
Kingtons Estate Agents are delighted to introduce to the market this spacious semi-detached property in Kearsley, Bolton. Comprising of an entrance vestibule, hallway, lounge, dining room & kitchen to the ground floor, there are 3 bedrooms and a shower room to the 1st floor. The property is gas central heated & upvc double glazed throughout, and boasts gardens front and rear, with a driveway for two cars. Situated on a quiet cul-de-sac with no onward chain.
THE AREA
The property is superbly situated at the end of a quiet cul-de-sac off Manchester Road in Kearsley, Bolton. A desirable and popular area, conveniently close to major bus routes, all local amenities and network links to Manchester, Salford & Bolton. With fantastic motorway links close by and Clifton Country Park within close proximity, this really is a very popular location, and early viewings are highly recommended.
ENTRANCE VESTIBULE
Upvc double glazed window and sliding entrance door to the front, and upvc entrance door giving access to the hallway.
ENTRANCE HALLWAY
Upvc entrance door from the vestibule, upvc double glazed frosted window to the front, open staircase with spindle balustrade, radiator, ceiling light point, and a handy under-stairs storage cupboard.
LOUNGE
Measurements: 13' 9'' x 12' 6'' (4.20m x 3.80m)
Lovely, spacious lounge with upvc double glazed window to the front, ceiling light point, carpet flooring, radiator, and inset feature fire.
DINING ROOM
Measurements: 10' 1'' x 9' 11'' (3.08m x 3.03m)
Upvc sliding patio doors to the rear opening up on to the rear garden, ceiling light point, radiator, carpet flooring and doorway into the kitchen.
KITCHEN
Measurements: 10' 1'' x 8' 4'' (3.07m x 2.53m)
A modern range of 'cottage-style' worktops, wall and base units, complimented by the integrated fridge & freezer, oven, gas hob, extractor hood and stainless steel sink & drainer unit with chrome mixer tap. Boasting ample spaces for a number of appliances, upvc double glazed window to the rear, ceiling light point, tile-effect laminate flooring, and modern splash tiling to the walls.
1st FLOOR LANDING
A spacious 1st floor landing comprising of an open staircase with spindle balustrade, handy storage cupboard housing the gas central heating boiler, loft-hatch, and ceiling light point. Doorways off the landing giving access to all three bedrooms and the family shower room.
BEDROOM ONE
Measurements: 12' 2'' x 10' 6'' (3.71m x 3.19m)
A spacious double bedroom with upvc double glazed window to the front, radiator, ceiling light point and carpet flooring.
BEDROOM TWO
Measurements: 11' 10'' x 10' 6'' (3.61m x 3.19m)
A spacious double bedroom with upvc double glazed window to the rear, radiator, ceiling light point and carpet flooring.
BEDROOM THREE
Measurements: 9' 4'' x 8' 2'' (2.84m x 2.50m) (inc bulkhead)
Upvc double glazed window to the front, radiator, ceiling light point, carpet flooring and a handy storage cupboard built in above the bulkhead.
SHOWER ROOM
Measurements: 8' 0'' x 6' 1'' (2.44m x 1.86m)
Light, bright and modern, comprising of a large shower enclosure with electric power shower, pedestal handwash basin and wc, complimented by the floor-to-ceiling splash tiling, tiled flooring, heated chrome towel rail, spotlights to the ceiling and frosted upvc double glazed window to the rear.
EXTERNALLY FRONT & SIDE
Enclosed, block paved garden to the front, complete with gated access, driveway for two cars with gated access, gravelled feature beds housing shrubs and trees, and gated access to the side giving access into the rear garden.
EXTERNALLY REAR
South-East facing, enclosed garden to the rear, not directly overlooked, and boasts a laid-to-lawn, flagged patio and pathway, together with a number of mature beds and borders, housing a variety of shrubs and trees.
TENURE
We have been advised that the property is Freehold
COUNCIL TAX
We have been advised that the property is band 'B'
EPC (ENERGY PERMANCE CERTIFICATE)
The property has a current rating of 71 which is a 'C'
VIEWINGS
Viewings are via appointment only.
Please contact Kingtons Estate Agents, Radcliffe.
- 0161 724 4445 -
info@kingtons.co.uk -
www.kingtons.co.uk
