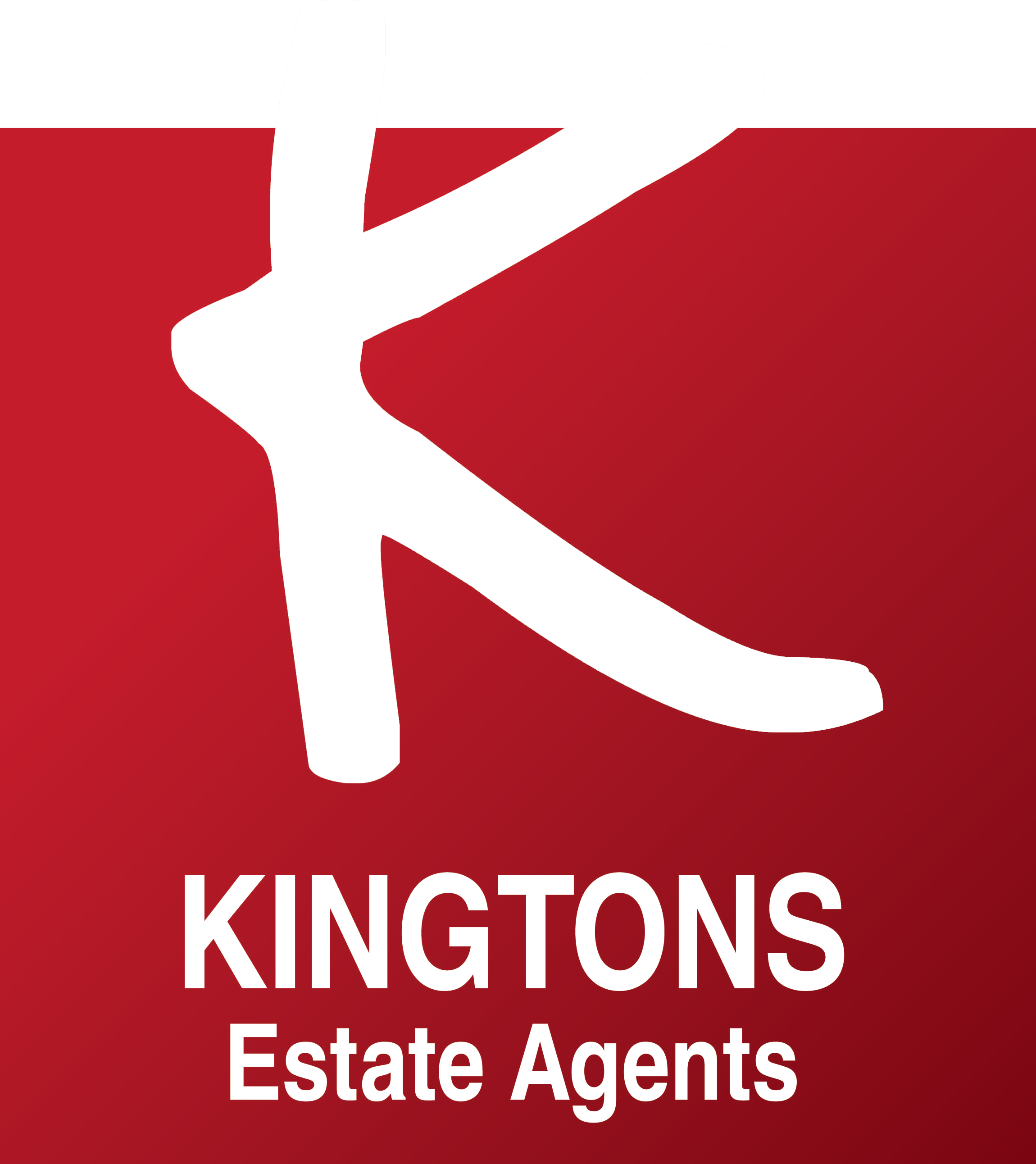Radcliffe, Greater Manchester, United Kingdom
 3 Bed
3 Bed
 1 Bath
1 Bath
Kingtons Estate Agents are delighted to introduce to the market this extended and re-configured end Quasi-semi on Coronation Road in Radcliffe. Situated within a quiet cul-de-sac yards from Radcliffe Primary School, the property boasts an entrance hallway, living room, dining room, kitchen, utility room, three bedrooms and a bathroom, together with a driveway to the front for off road parking and lovely gardens to the rear with spacious summer house and a covered verandah. With no onward chain, this property would be ideal for families.
THE AREA
This popular location is approximately 1.5 Miles from the town centre of Radcliffe, giving access to a host of independent retail outlets, cafe's and supermarkets. Ideally situated within a quiet cul-de-sac close to all local amenities, there is a Primary school within yards of the front door, and a number of others close by. Located on a bus route, the local Metrolink also offers access into Bury & Manchester.
ENTRANCE HALLWAY
Comprising of a upvc door to the front, two radiators, two ceiling light points, carpet flooring and a lovely spindle balustrade on the stairs. With a small open plan cloak room for shoes and coats under the stairs, there are doorways into the living room and utility room.
LIVING ROOM
Measurements: 19' 8'' x 12' 6'' (6.0m x 3.82m) at widest
A spacious living room with a upvc double glazed window to the front, two radiators, two ceiling light points and carpet flooring. There is a doorway into the dining room and two doorways into the hallway offering huge potential to split this room back into two rooms if required.
DINING ROOM
Measurements: 13' 7'' x 10' 9'' (4.14m x 3.27m)
Boasting upvc double doors to the rear overlooking the garden, the dining room comes complete with radiator, ceiling light point, carpet flooring, doorway into the living room and doorway giving access into the kitchen.
KITCHEN
Measurements: 12' 10'' x 8' 0'' (3.92m x 2.45m)
A spacious, modern kitchen boasting a range of worktops, wall and base units, complimented by a stainless steel oven, hob, extractor hood and sink with chrome mixer tap. With ample spaces for a number of appliances, there is an integrated dishwasher, ceiling light point, 'under-unit fluorescent lighting, radiator, upvc double glazed window to the rear and doorway to the side giving access to the side of the property and rear garden. Complete with splash tiling to the walls and tile-effect laminate flooring, there is also a doorway into the utility room.
UTILITY ROOM
Comprising of a upvc double glazed window to the side, worktop and base unit, stainless steel sink with chrome mixer tap, space for appliance and a ceiling light point. The utility room also houses the gas central heating boiler and offers a doorway giving access back into the entrance hall.
1st FLOOR LANDING
Comprising of a spindle balustrade around the stairs, upvc double glazed window to the side, loft hatch, carpet flooring, two ceiling light points and doorways into three bedrooms and the bathroom.
BEDROOM ONE
Measurements: 10' 9'' x 9' 11'' (3.265m x 3.01m)
Upvc double glazed window to the rear, ceiling light point, carpet flooring and radiator.
BEDROOM TWO
Measurements: 9' 5'' x 8' 11'' (2.88m x 2.73m)
Upvc double glazed window to the front, ceiling light point, carpet flooring and radiator.
BEDROOM THREE
Upvc double glazed window to the front, ceiling light point, carpet flooring, radiator and bed built over the bulk-head.
BATHROOM
Measurements: 6' 10'' x 5' 6'' (2.09m x 1.665m)
A modern, white, three-piece bathroom suite comprising of a panelled bath with chrome mixer tap and shower head, pedestal handwash basin and low-level w/c. Complete with ceiling light point, vinyl flooring, radiator and splash tiling, there is a frosted upvc double glazed window to the rear.
EXTERNALLY
To the front of the property is a flagged driveway, small feature gravel garden and small grassed area. There is a gate giving access to the side and rear of the property.
To the side of the property is a covered bin storage and pathway through to the rear garden.
To the rear of the property is an enclosed garden, not overlooked and boasts a gravelled feature garden with beds for shrubs and trees, decked patio area, artificial grass pathway and 2nd patio area giving access to a spacious summer house complete with covered verandah and power.
TENURE & COUNCIL TAX BAND
We have been advised that the property is Freehold.
We have been advised that the property is Council Tax band 'A'
VIEWINGS
Viewings are strictly via appointments only.
Kingtons Estate Agents, Radcliffe.
0161 724 4445 -
info@kingtons.co.uk -
www.kingtons.co.uk
