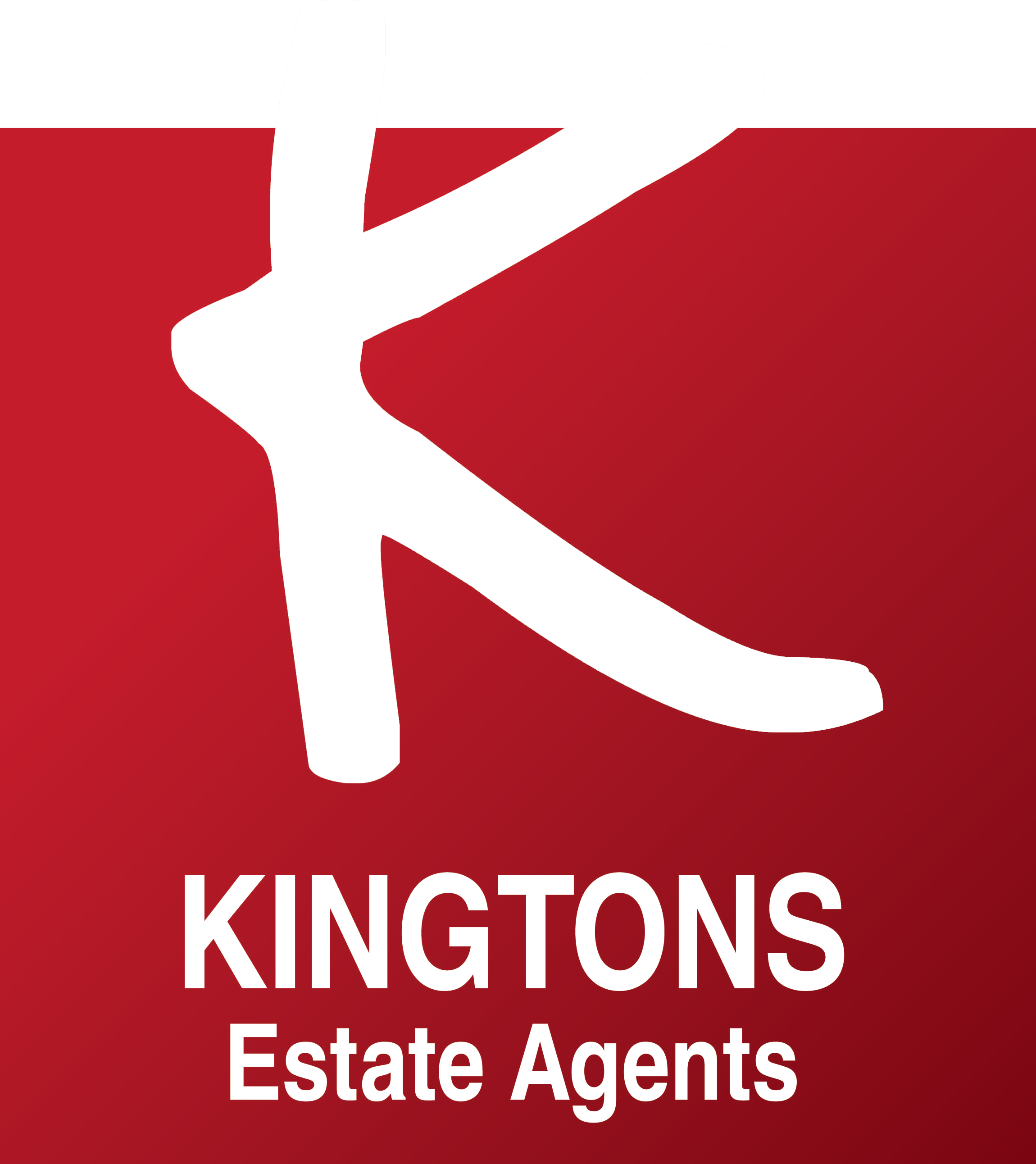Radcliffe, Greater Manchester, United Kingdom
 4 Bed
4 Bed
 3 Bath
3 Bath
Kingtons Estate Agents are delighted to present this outstanding four bedroom semi-detached house. Boasting a corner plot, the property comprises three reception rooms, fabulous kitchen diner, downstairs wet room and utility space. With four double bedrooms and three bathrooms this is an ideal family home. The outside space is in keeping with the internal, benefitting from walled garden, double driveway and detached garage. With great transport links and local amenities this property is not to be missed!
The Area
Kingtons Estate Agents are delighted to present this outstanding four bedroom semi-detached house. Boasting a corner position this property is in a highly sought after area. Located just off Bolton Road, with great access to local amenities and schools. Great transport links to the metrolink and motorway networks.
Entrance Porch
A welcoming fully double glazed porch, with quarry tiled flooring. Spacious with room for storage.
Entrance Hallway
A bright hallway with hardwood wooden flooring, and modern glass bannister and flat panel radiator. Inset ceiling spotlights. With access to all downstairs rooms.
Lounge
Measurements: 13' 4'' x 10' 9'' (4.06m x 3.27m)
Open plan lounge to the dining area, with a pvc double glazed window over looking the front of the house. Electric fire with steam effect, and feature surround. Spotlights to the ceiling and carpet flooring, with plenty of room for furniture.
Dining Room
Measurements: 13' 0'' x 8' 7'' (3.95m x 2.61m)
A great size dining room with space for table and side board. Double pvc French doors lead to the sun room. With spotlights and carpet flooring.
Sun Room
Measurements: 9' 8'' x 7' 5'' (2.95m x 2.25m)
A great addition to the house, a bright and airy sun room, with bi-folding pvc doors to the rear leading to the garden and deck area. Ideal for a home office or playroom.
Snug/Office
Measurements: 11' 1'' x 9' 4'' (3.38m x 2.84m)
A third reception room, with multiple uses. Great for a home office, kids play room or even a fifth bedroom. With hardwood flooring, pvc window and spotlights.
Kitchen
Measurements: 14' 11'' x 9' 7'' (4.55m x 2.92m)
An outstanding fully fitted kitchen with a wide range of white gloss wall and base units. All drawers and cupboards are soft close with great additions such as microwave cupboard, pantry drawers and a recycling drawer. With plenty of worktop space this kitchen is a cooks dream.
With fully integrated Bosch appliances, five ring gas hob, electric oven, dishwasher, washing machine and two fridge freezers. Boiler cupboard housing a Vailant boiler. Fully tiled flooring with non-slip tiles.
Breakfast Room
Measurements: 11' 9'' x 7' 10'' (3.59m x 2.40m)
Open plan to the kitchen, a great size additional dining area directly off the kitchen. With feature glass brick wall and tiled floor.
Utility Area
A small but functional utility area with pipework for a tumble dryer.
Wet Room
Measurements: 6' 3'' x 6' 0'' (1.90m x 1.82m)
Located a the rear of the house this wet room is functional and spacious. Fully tiled with w.c. sink with storage cupboard and wet room style shower. Heated towel rail and wet room flooring.
First Floor Landing
A bright landing with glass balustrade and loft hatch. Doors to all bedrooms, and carpet flooring.
Bedroom 1
Measurements: 14' 3'' x 10' 2'' (4.35m x 3.09m) Plus fitted wardrobe
Fabulous bedroom with space for a king size bed. Fitted wardrobes, pvc window, carpet flooring, and doorway to the en suite shower room.
En Suite Bathroom
A well finished fully tiled en suite shower room with spacious shower enclosure, w.c. and sink with storage. Mirrored cupboard with lights and towel storage.
Bedroom 2
Measurements: 15' 3'' x 9' 11'' (4.64m x 3.01m) into fitted wardrobes
A great size second bedroom with fitted wardrobes and space for a king size bed.
Bedroom 3
Measurements: 10' 11'' x 9' 11'' (3.34m x 3.01m) at widest point
Currently used as a dressing room, with fitted wardrobes, easily converted back into a third double bedroom.
Bedroom 4
Measurements: 9' 11'' x 9' 0'' (3.03m x 2.75m)
A fourth double bedroom with space for large furniture, overlooking the rear garden.
Family Bathroom
Measurements: 7' 2'' x 6' 9'' (2.18m x 2.05m)
A fully tiled bathroom with outstanding features. Jacuzzi bath, corner sink with mirror storage above and modern feature radiator.
Detached Garage
A great detached garage t the rear of the garden. Accessed via a gate at the bottom of the garden. Cleverly designed to allow a car to fit in with mezzanine storage above. With electric door and remote and electric points inside.
External Front
To the front of the property is a gated driveway with space to park two cars. Access to the side to the rear garden. With newly built brock walls surrounding the entire property, which is safe and secure.
External Rear
A spacious garden with patio area, deck area, artificial grass lawn and established planting. South west facing, Access via the sun room bi-fold doors or side door from the kitchen.
Tenure
We have been advised the property is freehold, to be confirmed by confirmed by solicitors.
Council Tax
We have been advised this is band C
Viewings
Viewings are strictly via appointments only.
Kingtons Estate Agents, Radcliffe.
- 0161 724 4445 -
info@kingtons.co.uk -
www.kingtons.co.uk
