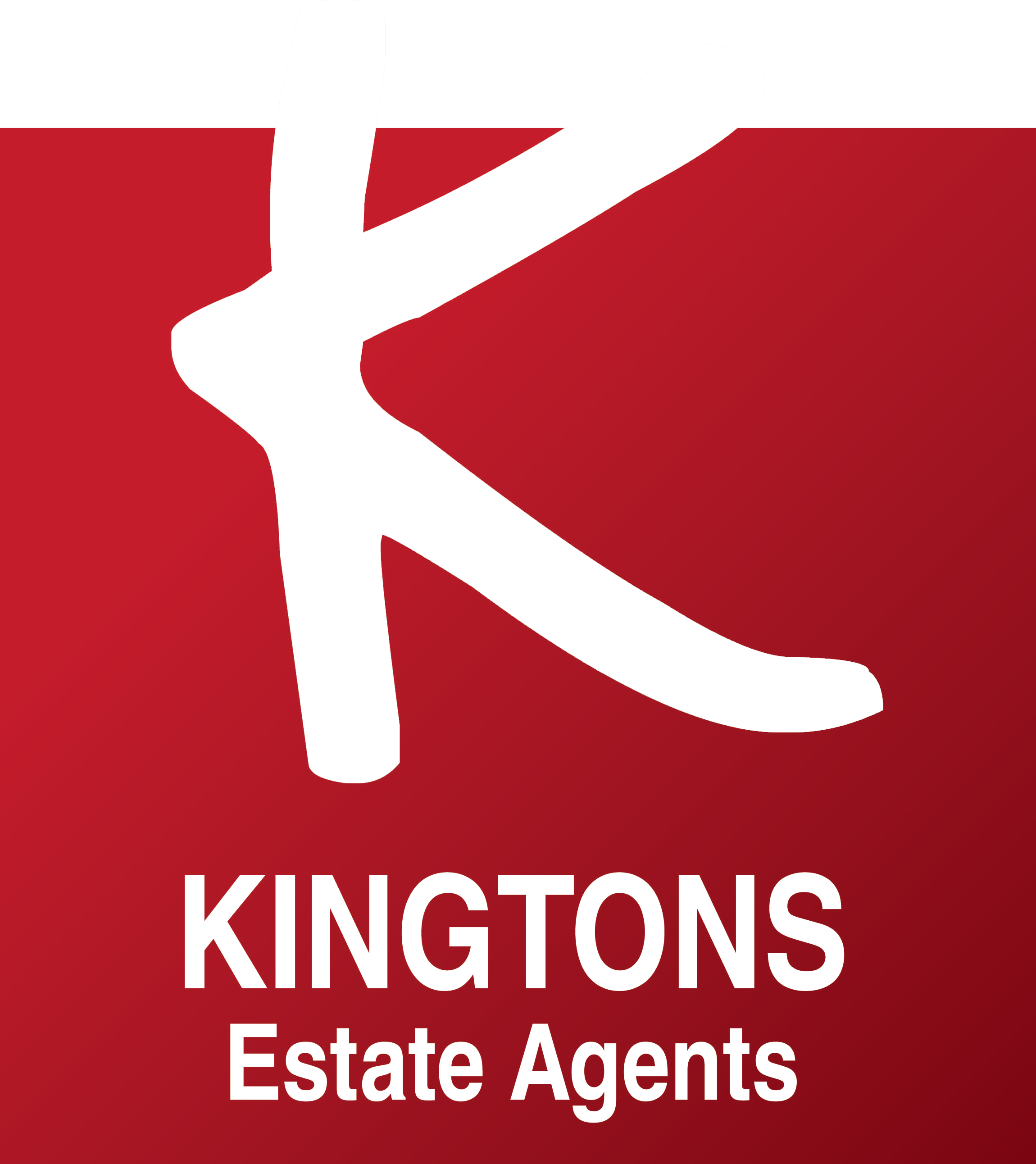Radcliffe, Greater Manchester, United Kingdom
 3 Bed
3 Bed
 1 Bath
1 Bath
Kingtons Estate Agents are delighted to introduce to the market this semi-detached property, situated within a quiet cul-de-sac, on the ever popular, Cams Lane Estate in Radcliffe. Comprising of an entrance hall, lounge, modern, fitted dining-kitchen, 3 bedrooms and a family bathroom. With gardens front and rear, and a multi-vehicle driveway, the property is gas central heated & upvc double glazed throughout. Recently undergone a degree of modernisation, viewings are highly recommended.
THE AREA
Cams Lane estate was constructed during the early to mid 1970's, & offers a fantastic range of family homes. With an abundance of countryside, including canal, river and lakes, surrounding the estate, together with its close proximity to all amenities and transport links, it's an ideal area for those that need to commute, but enjoy the peaceful surroundings on your doorstep. There are a number of primary schools within a quarter of a mile, including one on the estate itself, making it the perfect home & area for the growing family.
THE PROPERTY
Constructed in the mid 1970's, this semi-detached property has undergone a recent amount of upgrade and modernisation throughout, and comprises of an entrance hallway, living room, & dining-kitchen to the ground floor, together with 3 bedrooms and a family bathroom to the first floor. Outside, there is a multi-vehicle driveway, with gardens to the front and rear.
We have been advised that the property is freehold.
ENTRANCE HALL
Entrance door to the front, vertical radiator, ceiling light point, stairs to the 1st floor and door to the lounge.
LOUNGE
Measurements: 14' 2'' x 10' 7'' (4.33m x 3.23m)
Spacious lounge, upvc double-glazed window to the front, radiator, ceiling light point, carpet flooring, gas fire with hearth & surround, and sliding door giving access to the dining-kitchen.
DINING KITCHEN
Measurements: 18' 1'' x 8' 6'' (5.5m x 2.6m)
Boasting a modern range of worktops, wall and base units, complimented by the stainless steel oven, hob and extractor hood. With ample space for a number of appliances, brick-effect splash-tiling, radiator, and spotlights to the ceiling and a handy under-stairs storage area. Complete with a spacious dining area boasting double doors opening out onto the patio area, there is a upvc double-glazed window to the rear and upvc double-glazed door to the side.
1st FLOOR LANDING
Upvc double glazed window to the side, ceiling light point, radiator, carpet flooring, loft-hatch and access to 3 bedrooms and the family bathroom.
BEDROOM ONE
Measurements: 10' 8'' x 10' 7'' (3.26m x 3.23m)
Double bedroom with upvc double-glazed window to the front, radiator, ceiling light point, carpet flooring.
BEDROOM TWO
Measurements: 10' 10'' x 8' 10'' (3.3m x 2.7m)
Double bedroom with upvc double-glazed window to the rear, radiator, ceiling light point, carpet flooring.
BEDROOM THREE
Measurements: 8' 4'' x 6' 6'' (2.54m x 1.97m)
Upvc double-glazed window to the rear, radiator, ceiling light point, carpet flooring.
FAMILY BATHROOM
Measurements: 7' 7'' x 6' 6'' (2.3m x 1.97m)
A modern, white, three-piece suite comprising of a 'P' shaped bath, with glass screen and chrome shower over, and a combination vanity unit, housing an inset handwash basin and wc, complimented by the floor-to-ceiling splash-tiling, heated chrome towel rail, and spotlights to the ceiling. Complete with a handy storage area, extractor fan, and upvc double-glazed frosted window to the front.
EXTERNAL FRONT & SIDE
Multi-vehicle driveway to the front and side, with open access to the rear garden.
EXTERNAL REAR
Enclosed, south facing garden, complete with patio area and laid-to-lawn.
TENURE
We have been advised that the property is Freehold
COUNCIL TAX
We have been advised that the property is band 'B'
VIEWINGS
Viewings are strictly via appointments only.
Kingtons Estate Agents, Radcliffe.
- 0161 724 4445 -
info@kingtons.co.uk -
www.kingtons.co.uk
