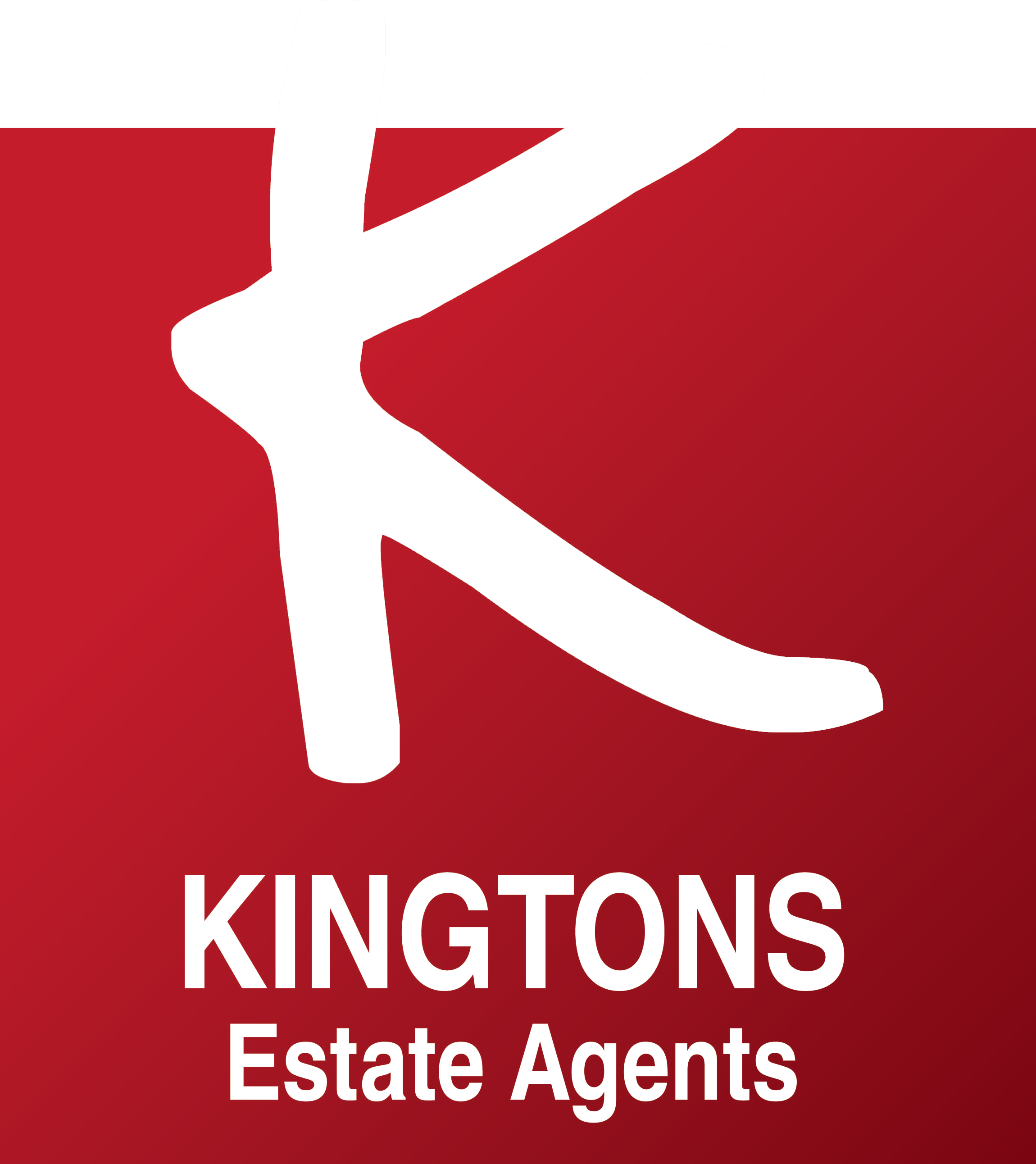Radcliffe, Greater Manchester, United Kingdom
 2 Bed
2 Bed
 1 Bath
1 Bath
Kingtons Estate Agents are delighted to offer for sale this modern, semi-detached property on Bolton Road in Radcliffe. Set back from the road, the property comprises of 2 double bedrooms, lounge, kitchen-diner and a family bathroom, together with gardens front and rear and a paved, double driveway to rear. The property is upvc double glazed throughout & viewings are highly recommended.
THE AREA
The property is situated approximately 1 mile from the town centre of Radcliffe which offers a host of retail outlets, eateries and supermarkets. Located on a major bus route as well as the metrolink system, the area offers a variety of routes for commuting between Radcliffe, Bury, Bolton, Manchester and further afield. Within close proximity to a number of local Nurseries and primary schools, the property boasts a huge amount of countryside within a few hundred yards of this property, with stunning scenery along the Bury and Bolton canal as well as the Outwood trail.
LOUNGE
Measurements: 18' 1'' x 13' 0'' (5.5m x 3.96m)
A spacious lounge with upvc entrance door to the front, wood-effect laminate flooring, ceiling light point, gas fire with feature hearth and surround, open staircase with balustrade, under-stairs storage cupboard and door to the kitchen.
KITCHEN-DINER
Measurements: 13' 0'' x 9' 5'' (3.96m x 2.86m)
Offering a range of worktops, wall and base units, stainless steel oven, gas hob and extractor hood, stainless steel 1½ bowl sink & drainer unit, part-tiled walls, tiled flooring, ample space for a number of appliances and a upvc double glazed door to the rear.
1st FLOOR LANDING
Open staircase, carpet flooring, loft-hatch, ceiling light point and doors giving access to both bedrooms and the family bathroom.
BEDROOM ONE
Measurements: 13' 0'' x 9' 2'' (3.96m x 2.8m)
A spacious double bedroom with upvc double glazed window to the front, carpet flooring and ceiling light point.
BEDROOM TWO
Measurements: 13' 0'' x 8' 8'' (3.96m x 2.65m)
A second double bedroom with upvc double glazed window to the rear, wood-effect laminate flooring, spotlights to the ceiling and a handy, built-in storage cupboard.
FAMILY BATHROOM
Measurements: 9' 9'' x 5' 1'' (2.97m x 1.54m)
A white, three-piece suite comprising of a panelled bath with electric shower and curtain over, pedestal handwash basin and w/c, complete with floor-to-ceiling splash-tiling, ceiling light point, extractor fan, wood-effect laminate flooring and a frosted upvc double glazed window to the side.
EXTERNAL FRONT
Laid-to-lawn with beds and borders housing shrubs and trees, together with a flagged pathway giving access to the entrance door and gated access to the side.
EXTERNAL SIDE & REAR
A spacious, split level garden to the rear complete with flagged patio area, feature beds and borders housing shrubs and trees, gravelled area and a gated entrance to the rear giving access to the paved double driveway.
To the side is a handy paved area and gated access to the front.
TENURE
We have been advised that the property is Freehold
COUNCIL TAX
We have been advised that the property is band 'A'
VIEWINGS
Viewings are strictly via appointments only.
Kingtons Estate Agents, Radcliffe.
- 0161 724 4445 -
info@kingtons.co.uk -
www.kingtons.co.uk
