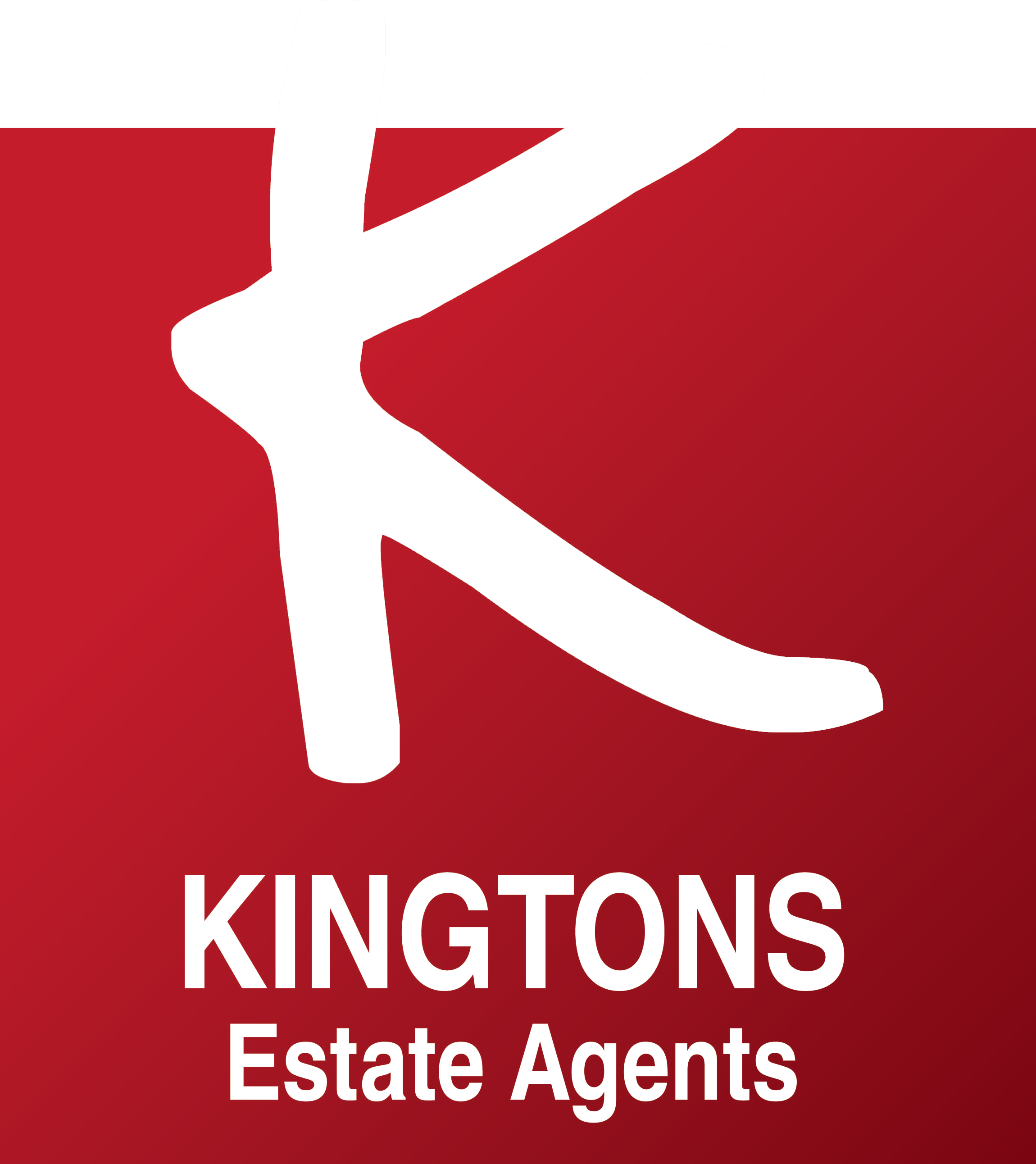Radcliffe, Greater Manchester, United Kingdom
 2 Bed
2 Bed
 1 Bath
1 Bath
UN-FINISHED PROJECT - Kingtons Estate Agents are delighted to introduce to the market this end terraced property on Dean Street in Radcliffe. Being sold as an un-finished project, the property comprises of a lounge, breakfast kitchen, two double bedrooms, bathroom and an enclosed rear yard. Gas central heating and upvc double glazed, the property is perfect for investors and buy-to-let landlords.
THE AREA
Dean Street is located off Bolton Road in Radcliffe, and is situated within close proximity to all amenities, schools and public transport links. Overlooking Cams Lane County Primary school, the far-reaching views, practically on your doorstep, across miles of countryside are stunning. Fantastic area for canal & river walks, as well as a number of local fishing lodges for the keen angler.
LOUNGE
Measurements: 14' 5'' x 13' 9'' (4.40m x 4.20m)
Entrance door and upvc double glazed window to the front, recently plastered walls and ceiling, ceiling light point and doorway to the stairs and kitchen.
BREAKFAST KITCHEN
Measurements: 13' 9'' x 11' 3'' (4.20m x 3.43m) into recess
A modern range of worktops, wall and base units, stainless steel gas hob, extractor hood and sink unit with chrome mixer tap. Ample space for a number of appliances, under-stairs storage area, upvc door and double glazed window to the rear and ceiling light point. Also housing the gas central heating boiler.
1st FLOOR LANDING
Stairs down to the ground floor, wall light, loft-hatch, and doors to both bedrooms and the bathroom.
BEDROOM ONE
Measurements: 14' 5'' x 13' 9'' (4.40m x 4.20m)
Spacious double bedroom with upvc double glazed window to the front, radiator, ceiling light point and recently plastered wall and ceiling.
BEDROOM TWO
Measurements: 11' 0'' x 8' 7'' (3.35m x 2.62m) widest points
Double bedroom with upvc double glazed window to the rear, radiator, ceiling light point and storage cupboard.
BATHROOM
Measurements: 5' 9'' x 5' 1'' (1.76m x 1.55m)
White, three-piece bathroom suite, comprising of a panelled bath, pedestal handwash basin, and wc, complete with ceiling light point and frosted upvc double glazed window to the rear.
REAR YARD
Enclosed rear yard with gated access to the side, flagged, with brick built out-house.
TENURE
We have been advised that the property is Leasehold, 999yrs from 1872, with a ground rent payable of £1.50 per year.
COUNCIL TAX
We have been advised that the property is band 'A'
VIEWINGS
Viewings are via appointment only.
Please contact Kingtons Estate Agents, Radcliffe.
- 0161 724 4445 -
info@kingtons.co.uk -
www.kingtons.co.uk
