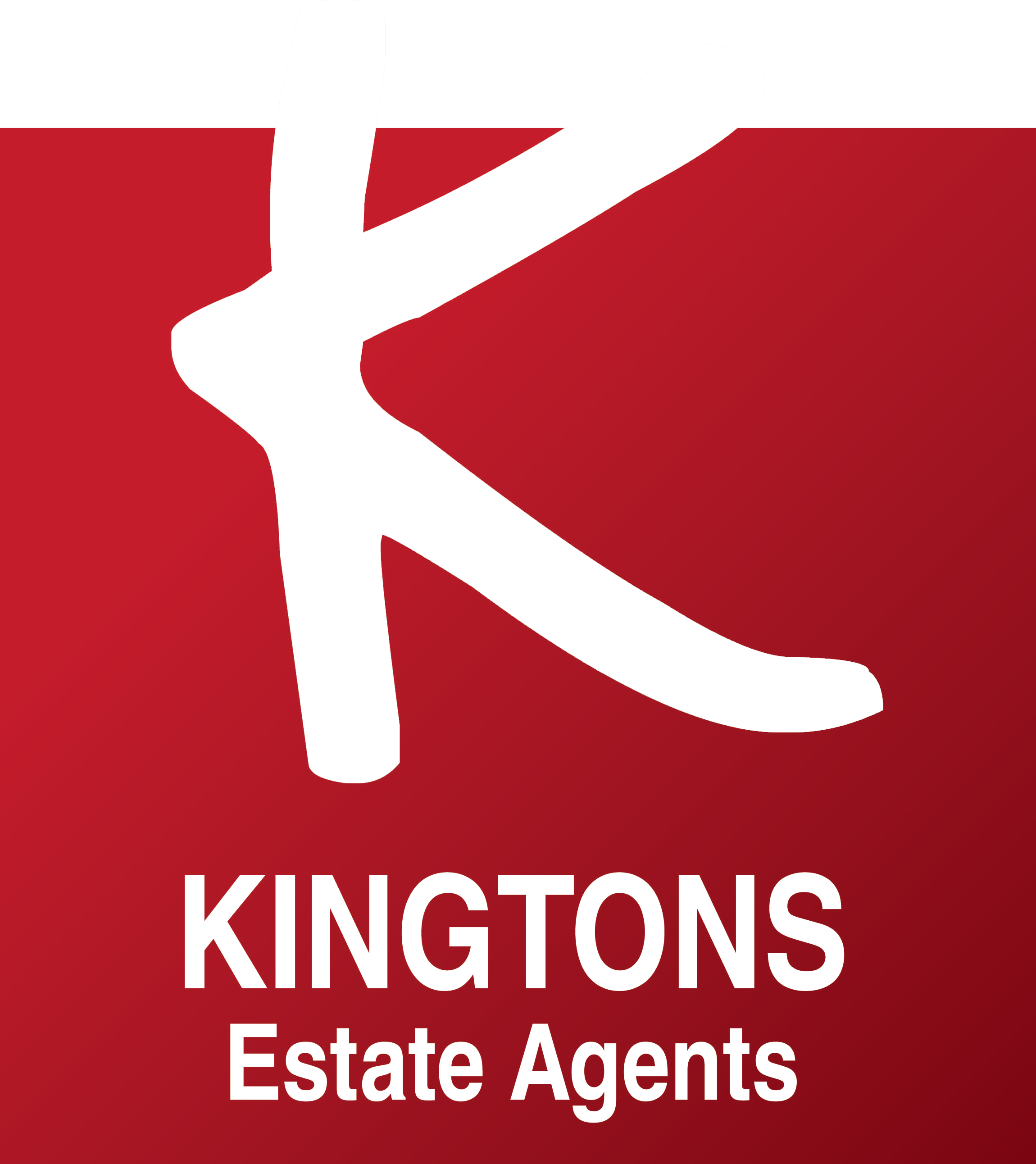Radcliffe, Greater Manchester, United Kingdom
 2 Bed
2 Bed
 1 Bath
1 Bath
Kingtons Estate Agents are delighted to introduce to the market this mid-terraced property on Bolton Road in Radcliffe. Requiring upgrade and modernisation throughout, the property comprises of an entrance vestibule, lounge, dining kitchen, two bedrooms, bathroom, garden to the front and enclosed rear yard. Gas central heated and upvc double glazed throughout.
THE AREA
The property is situated approximately 1.5 miles from the town centre of Radcliffe which offers a host of retail outlets, eateries and supermarkets. Located close to major bus routes as well as the metrolink system, the area offers a variety of routes for commuting between Radcliffe, Bury, Bolton, Manchester and further afield. Within close proximity to a number of local nurseries and primary schools, the property would make a perfect buy to let investment.
There is a huge amount of countryside within a few hundred yards of this property, with stunning scenery along the Bury and Bolton canal, river Irwell and the Outwood trail.
ENTRANCE VESTIBULE
Upvc entrance door to the front, quarry tiled flooring and door to the lounge.
LOUNGE
Measurements: 15' 1'' x 14' 5'' (4.6m x 4.4m)
Spacious lounge with upvc double glazed window to the front, radiator, electric fire, ceiling light point and doorway to the stairs and dining kitchen.
DINING KITCHEN
Measurements: 15' 0'' x 14' 5'' (4.57m x 4.4m)
A spacious dining-kitchen currently housing a range of worktops and base units, ceiling light point, radiator, door to the rear yard, upvc double glazed window to the rear, and stairs upto the 1st floor. The kitchen also houses the gas central heating boiler.
1st FLOOR LANDING
Open stairs with spindle balustrade, ceiling light point, doorways to both bedrooms and the bathroom.
BEDROOM ONE
Measurements: 15' 0'' x 14' 5'' (4.56m x 4.4m)
A spacious double bedroom with upvc double glazed window to the front, radiator & ceiling light point.
BEDROOM TWO
Measurements: 14' 11'' x 6' 8'' (4.54m x 2.04m)
Second double bedroom with upvc double glazed window to the rear, radiator and ceiling light point.
BATHROOM
Measurements: 8' 10'' x 7' 4'' (2.7m x 2.23m)
Panelled bath with electric shower over, pedestal handwash basin, wc, frosted upvc double glazed window to the rear, ceiling light point, radiator and a built-in storage cupboard.
EXTERNAL FRONT
Pathway to the front entrance door and slate chippings feature garden.
EXTERNAL REAR
Enclosed rear yard, with gated entrance, small brick-built out-house and not directly overlooked to the rear.
TENURE
We have been advised that the property is Leasehold, 999yrs from approximate time of construction with a ground rent of approximately £2 per year. Solicitors will clarify further details.
COUNCIL TAX
We have been advised that the property is band'A'
VIEWINGS
Viewings are via appointment only.
Please contact Kingtons Estate Agents, Radcliffe
0161 724 4445 -
info@kingtons.co.uk -
www.kingtons.co.uk
