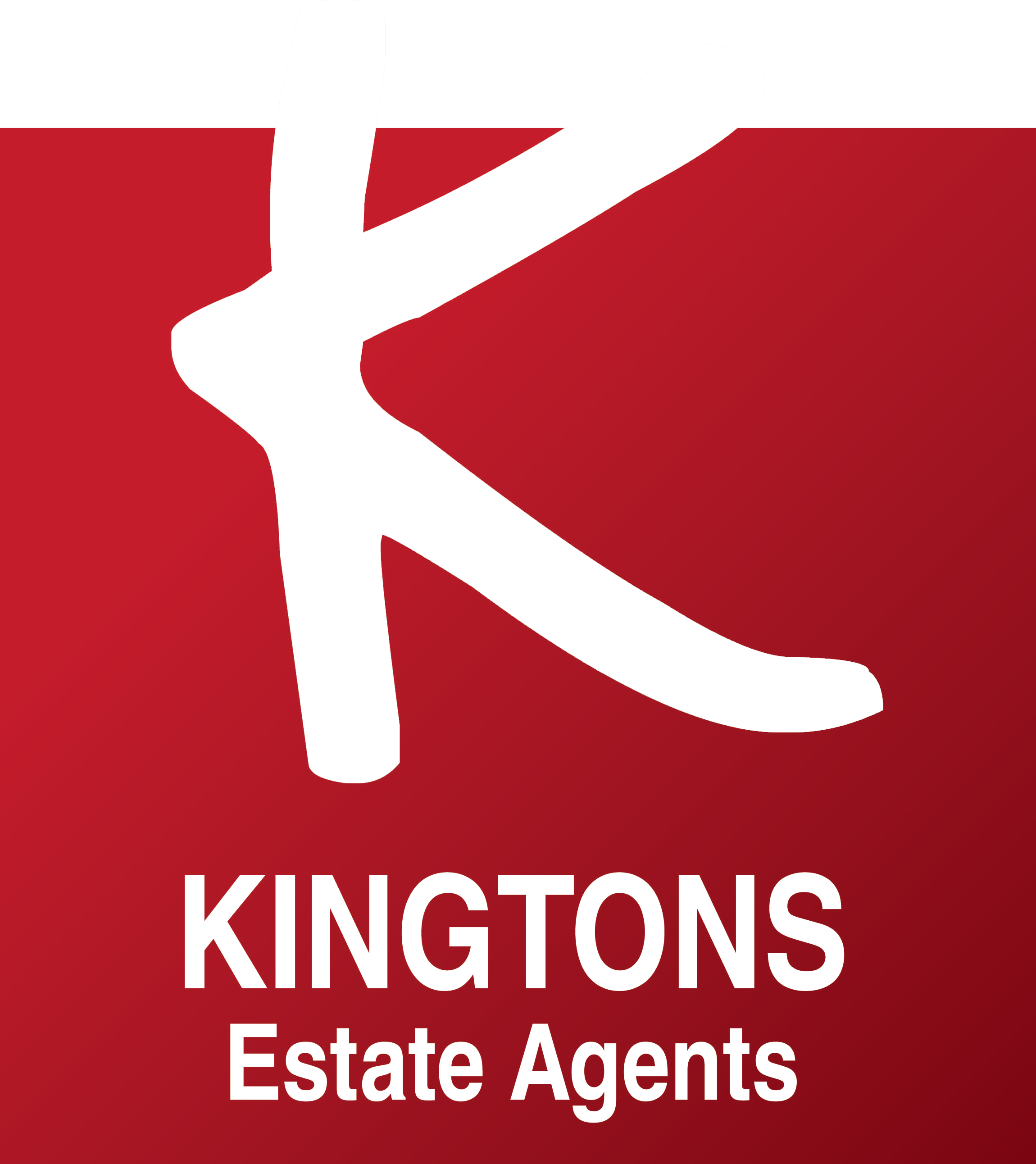Radcliffe, Greater Manchester, United Kingdom
 2 Bed
2 Bed
 1 Bath
1 Bath
LET NOW AGREED - Kingtons Estate Agents are delighted to introduce for rent, this spacious 2nd floor apartment on Greendale Drive in Radcliffe. Beautifully situated off Stand Lane, the apartment comprises of a spacious lounge, 2 bedrooms, fitted kitchen and bathroom, electric wall heaters, upvc double glazing throughout, communal gardens and private parking space. A rare opportunity & available now.
RENTAL TERMS & FEES
• Available Immediately
• Security Bond £675.00
• 6 months minimum tenancy
• Must be employed or have affordable, independent financial means
• Suitable guarantor may be required (Uk home-owner)
• Non Smokers only & No pets
Holding Deposit - Maximum of one weeks rent. (£125.00)
A holding deposit will be required prior to referencing.
The holding deposit is a fully refundable deposit if the tenancy proceeds as agreed.
If the tenant provides false, missing or misleading information which reasonably affects the decision to let the property to them, fails a right to rent check, withdraws from the proposed agreement, or fails to take all reasonable steps to enter an agreement, then reasonable costs will be deducted from the holding deposit.
Please take a look on our website for full details;
http://www.kingtons.co.uk/our-services/residential-lettings/tenants/
THE AREA
Located on the popular, modern Barrett estate just off Stand Lane in Radcliffe, the property is close to all local amenities due to it's proximity to the town centre, giving access to supermarkets and a variety of retails outlets. The M60 motorway is within a reasonable distance, as are a number of bus routes and the local metrolink station, giving access to Bury, Manchester and further afield. There are a number of schools and nurseries close by.
HALLWAY
Entrance door into the apartment from the communal area, wood-effect laminate flooring, ceiling light point, electric wall heater, loft access, handy store cupboard housing the water tank and doorways giving access to all rooms.
LOUNGE
Measurements: 15' 5'' x 11' 10'' (4.7m x 3.61m)
Spacious lounge with upvc double glazed window to the front, ceiling light point, electric wall heater, wood-effect laminate flooring and electric fire with feature hearth and surround.
KITCHEN
Measurements: 9' 9'' x 7' 1'' (2.97m x 2.15m)
The kitchen offers a range of worktops, wall and base units with integrated oven, hob and extractor hood. Complete with stainless steel sink and drainer unit, splash-tiling to the walls, wood-effect laminate flooring, ceiling light point and extractor fan, there are spaces for a number of appliances together with a upvc double glazed window to the rear.
BEDROOM ONE
Measurements: 11' 7'' x 10' 2'' (3.53m x 3.1m)
Spacious double bedroom with upvc double glazed windows to the front & side, ceiling light point, wall heater, wood-effect laminate flooring and beautiful far-reaching views.
BEDROOM TWO
Measurements: 10' 1'' x 9' 7'' (3.07m x 2.91m) (into alcove)
Spacious 2nd bedroom with upvc double glazed window to the rear, ceiling light point, wall heater & wood-effect laminate flooring.
BATHROOM
A white, three-piece suite comprising of a panelled bath with electric 'over-shower', pedestal handwash basin & wc, complimented by splash-tiling to the walls, tiled flooring, ceiling light point and frosted upvc double glazed window to the rear.
EXTERNALLY
Externally there are communal gardens all round and a private parking space with visitor spaces.
COUNCIL TAX
We have been advised that the property is Council Tax band 'A'
VIEWINGS
Viewings are via appointment only.
Please contact Kingtons Estate Agents, Radcliffe
0161 724 4445 -
info@kingtons.co.uk -
www.kingtons.co.uk
