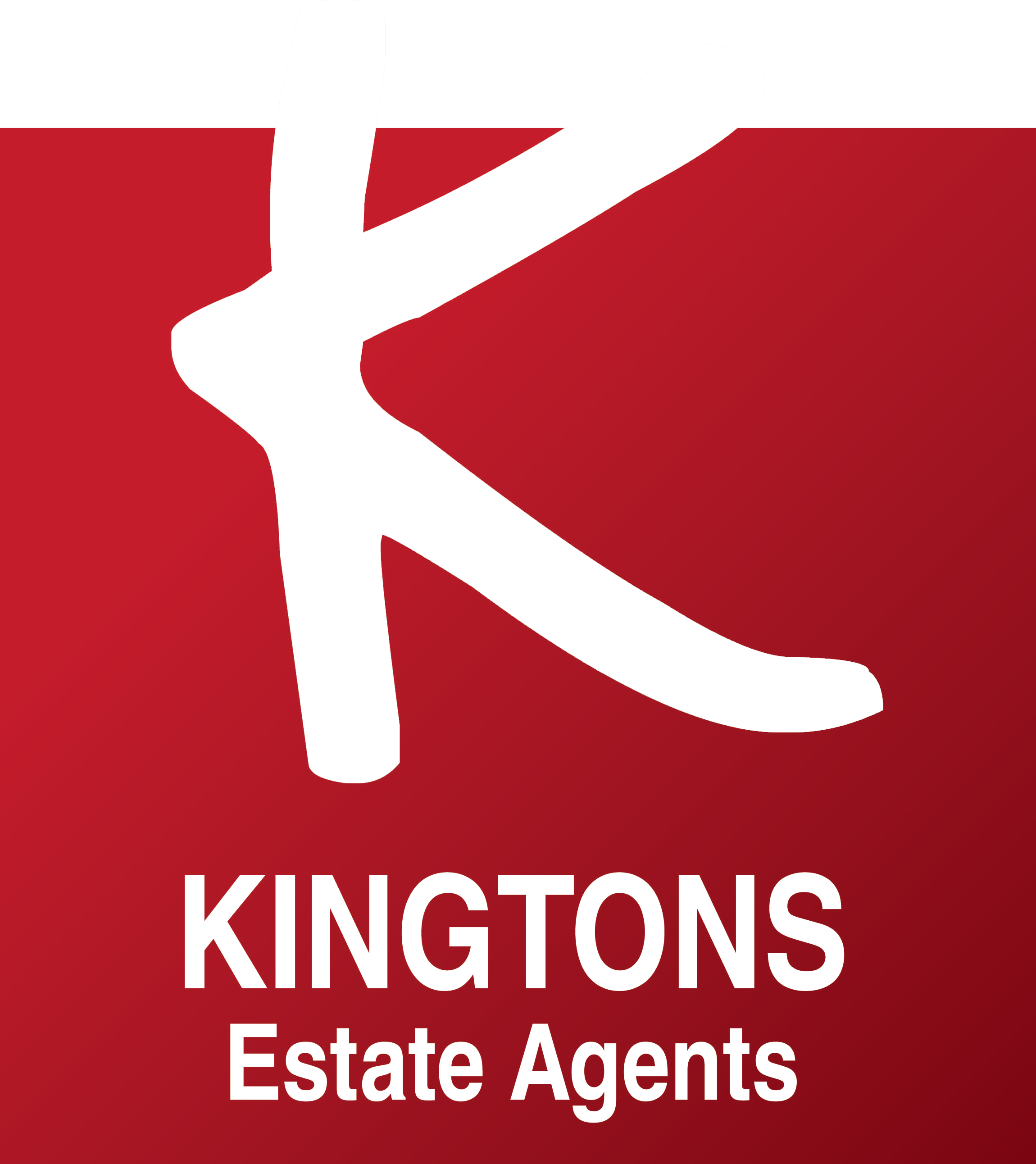Manchester, Greater Manchester, United Kingdom
 1 Bed
1 Bed
 1 Bath
1 Bath
Kingtons Estate Agents are delighted to offer for sale this stunning, one bedroom apartment situated within this unique Victorian warehouse conversion at the heart of the Northern Quarter in Manchester City Centre. Situated close to the best transport links as well as unique shops and restaurants, this property has all the benefits of city centre living with a relaxed atmosphere.
THE AREA
Situated at the heart of the Northern Quarter on Turner Street, just off Shudehill in Manchester, the property is situated within close proximity to the city centre, which offers an array of shops, bus station and transport links via the Metrolink and Rail network. Located between Piccadilly and Ancoats, the Northern Quarter retains a unique character and charm, one set to continue through its ongoing development and regeneration. Manchester's creative, urban heart is home to countless independent fashion stores, record shops, cafés, bars and restaurants, together with the world famous Afflecks Palace, providing affordable outlets for independent designers and traders across four floors.
THE PROPERTY
This welcoming one bedroom apartment is situated on the first floor, and retains a wealth of historic features including timber floors, ceiling beams, exposed brickwork and large double glazed windows. The apartment comprises an entrance hallway, well-proportioned living area, open plan kitchen, bedroom and bathroom.
ENTRANCE HALLWAY
Secure access at the main front door, once into the apartments entrance hallway, you will find doors giving access to the lounge, bedroom, bathroom & store cupboards. Also comprising of ceiling light points, wood floor & double radiator.
LIVING ROOM
Measurements: 14' 1'' x 10' 9'' (4.29m x 3.27m)
A spacious lounge, open plan to the Kitchen, boasting Victorian 'warehouse style' double glazed windows to front, double radiators, wood floor, feature exposed brickwork, beams, wood ceiling & inter-com system.
KITCHEN
Measurements: 8' 7'' x 6' 4'' (2.61m x 1.93m)
A modern range of wall and base units with complimentary worktops, gas point for cooker, single bowl, single drain, stainless steel sink with chrome mixer tap, appliance space, part tiled elevations, feature beams to the ceiling & spotlights.
BEDROOM
Measurements: 14' 2'' x 10' 9'' (4.31m x 3.27m)
A spacious bedroom boasting Victorian ‘warehouse style’ double glazed windows to front, double radiator, feature exposed brickwork and beams, together with carpet flooring.
BATHROOM
Measurements: 9' 9'' x 6' 0'' (2.98m x 1.83m)
A modern three piece bathroom suite comprising of a panelled bath with chrome shower over, pedestal hand wash basin, WC, ceiling light point, chrome heated towel rail, part tiled elevations & vinyl flooring.
TENURE & COUNCIL TAX BAND
We have been advised that the property is Leasehold, 167 years remaining with a service charge & ground rent payable of £95.80 pcm.
We have been advised that the property is Council Tax band 'A'
VIEWINGS
Viewings are via appointments only.
Kingtons Estate Agents, Radcliffe.
0161 724 4445
info@kingtons.co.uk
www.kingtons.co.uk
