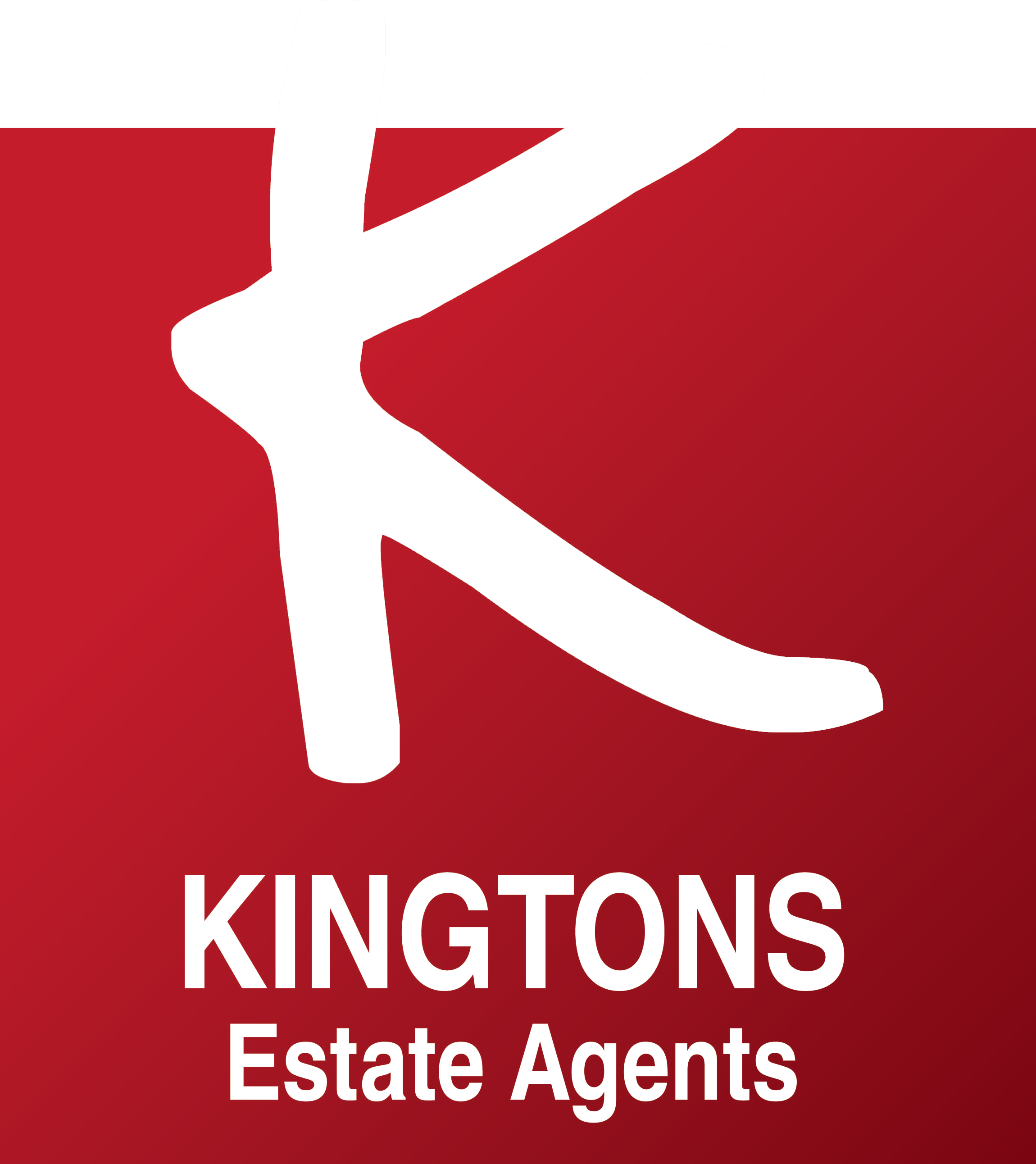Bolton, Lancashire, United Kingdom
 2 Bed
2 Bed
 1 Bath
1 Bath
CASH BUYERS ONLY - Kingtons Estate agents are delighted to introduce to the market this renovation project on Rainford Street, Bromley Cross, Bolton. Requiring full modernisation, this end terraced property comprises of a lounge, dining kitchen, pantry, 2 bedrooms, shower room, upvc double-glazing throughout, and gardens to the front, side and rear.
THE PROPERTY
End terraced property, requiring renovation throughout, and situated in the ever-popular Bromley Cross area of Bolton.
ENTRANCE HALL
Entrance door, ceiling light point, stairs to the 1st floor and door to lounge.
LOUNGE
Measurements: 15' 4'' x 12' 8'' (4.68m x 3.86m) into bay
Upvc double-glazed bay window to the front, upvc double-glazed window to the side, open fire with surround & ceiling light point.
KITCHEN-DINER
Measurements: 15' 9'' x 9' 2'' (4.8m x 2.8m)
Upvc double-glazed window to the rear, door to rear, ceiling light point and door to pantry.
PANTRY
Upvc double-glazed window to the rear and ceiling light point.
1st FLOOR LANDING
Loft-hatch, doors to bedrooms and shower room.
BEDROOM ONE
Measurements: 15' 9'' x 13' 5'' (4.8m x 4.1m)
Upvc double-glazed window to the front, ceiling light point.
BEDROOM TWO
Measurements: 9' 7'' x 9' 6'' (2.93m x 2.9m)
Upvc double-glazed window to the rear, ceiling light point & open fire.
SHOWER ROOM
Measurements: 6' 8'' x 5' 11'' (2.02m x 1.8m)
Shower cubicle with electric shower, handwash basin, w/c and frosted upvc double-glazed window to the rear
EXTERNALLY
There are gardens to the front and rear
TENURE
We have been advised that the property is Leasehold, 990yrs from September 1925, with an annual ground rent payable of £2.25. Solicitors to confirm this.
COUNCIL TAX
We have been advised that the property is band 'B'
VIEWINGS
Viewings are strictly via appointments only.
Kingtons Estate Agents, Radcliffe.
- 0161 724 4445 -
info@kingtons.co.uk -
www.kingtons.co.uk
