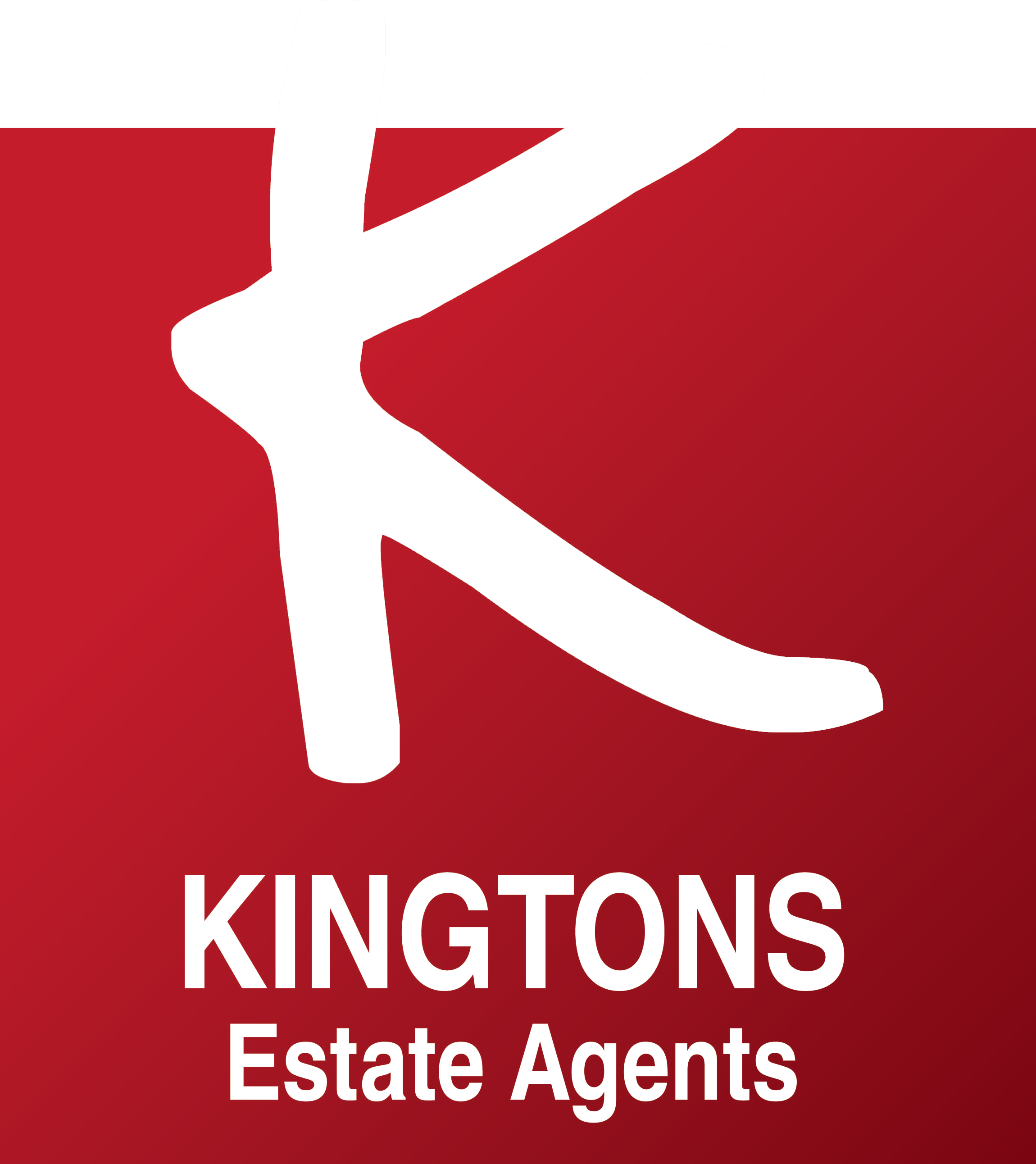Radcliffe, Greater Manchester, United Kingdom
 2 Bed
2 Bed
 1 Bath
1 Bath
WOW !! Kingtons Estate Agents are delighted to introduce to the market this spacious end-terraced property on Mount Sion Road in Radcliffe. Boasting a stunning, semi-rural position with far-reaching views to the front and canal to the rear, the property comprises of an entrance vestibule, lounge, inner hall, dining kitchen, two bedrooms and a modern family bathroom. Complete with gas central heating and upvc double glazing, some upgrade & modernisation is required. A rare opportunity with no onward chain.
THE AREA
Mayfield Houses are situated within a stunning, semi-rural location, elevated above Mount Sion Road in Radcliffe. With Far reaching views to the front and the Bury & Bolton Canal to the rear, this property is perfect for anybody looking for countryside living with all local amenities on your doorstep. With river and canal walks in abundance together with Outwood country park yards away, this really is an extremely rare opportunity not to be missed.
ENTRANCE VESTIBULE
Entrance door to the front, quarry-tiled flooring, glazed all round and entrance door to the lounge.
LOUNGE
Measurements: 15' 3'' x 12' 6'' (4.64m x 3.8m)
A spacious lounge with upvc double glazed window to the front boasting open, far-reaching views, beautiful open fire with hearth and surround, radiator, ceiling light point and door to the inner hallway and stairs.
INNER HALLWAY
Open stairs to the 1st floor, radiator, ceiling light point and door to the dining kitchen.
DINING KITCHEN
Measurements: 15' 3'' x 13' 1'' (4.64m x 3.99m)
Requiring some modernisation, the dining kitchen comprises of a range of worktops and base units, stainless steel sink and drainer, ample spaces for a number of appliances and a spacious dining area. Complete with a handy under-stairs storage cupboard, radiator, spotlight and ceiling light point, two upvc double glazed windows and a door to the rear giving access onto the small courtyard.
1st FLOOR LANDING
Open stairs with spindle balustrade, loft-hatch, wall light & doors to both bedrooms and the family bathroom.
BEDROOM ONE
Measurements: 15' 3'' x 12' 8'' (4.64m x 3.87m)
Two upvc double glazed windows to the front boasting stunning, far-reaching countryside views, two radiator's, ceiling light point and an open feature fire.
BEDROOM TWO
Measurements: 16' 4'' x 7' 4'' (4.97m x 2.24m) (widest point)
A spacious second bedroom with upvc double glazed window, offering views over the Bury & Bolton Canal to the rear, radiator, ceiling light point and a handy, built-in storage cupboard.
BATHROOM
Measurements: 10' 5'' x 7' 5'' (3.18m x 2.25m)
A spacious, modern, family bathroom complete with a white, four-piece suite comprising of a panelled bath with chrome mixer tap, pedestal handwash basin, wc and corner shower with sliding doors and chrome shower fitments. With floor-to-ceiling wall-tiling, spotlights to the ceiling, radiator, wood-effect laminate flooring and a frosted upvc double glazed window to the rear.
EXTERNAL FRONT & SIDE
Small, gravelled feature garden to the front housing shrubs and trees, together with a small grassed area to the side. Stunning open countryside views.
EXTERNAL REAR
Small courtyard with raised area giving further potential, and canal towpath beyond.
TENURE
We have been advised that the property is Leasehold, 999yrs from 1910 with a ground rent of approximately £2.
COUNCIL TAX
We have been advised that the property is band 'A'
VIEWINGS
Viewings are strictly via appointments only.
Kingtons Estate Agents, Radcliffe.
- 0161 724 4445 -
info@kingtons.co.uk -
www.kingtons.co.uk
