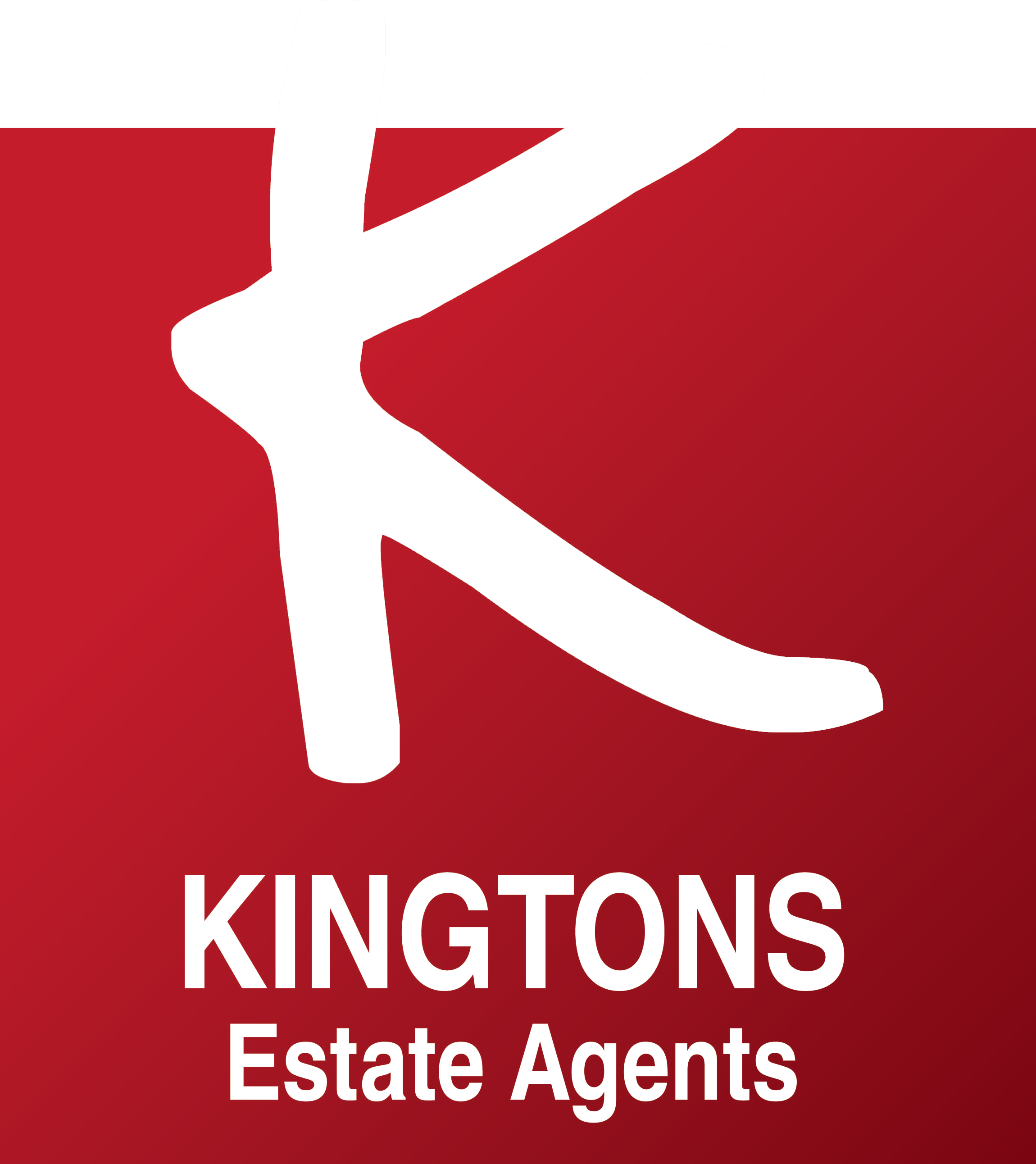Radcliffe, Greater Manchester, United Kingdom
 2 Bed
2 Bed
 1 Bath
1 Bath
Kingtons Estate Agents are delighted to introduce to the market this detached bungalow on Strangford Street in Radcliffe. Boasting a generously sized plot, and beautifully situated towards the end of a quiet cul-de-sac, the property comprises of an entrance hallway, lounge, kitchen, two bedrooms and a shower room, together with a multi-vehicle driveway, garage, beautiful gardens to 3 sides, upvc double glazed windows and electric storage heaters throughout. Some modernisation required.
THE AREA
This detached bungalow is situated towards the end of a quiet cul-de-sac, on the much sought-after Strangford Street, off Stopes Road in Radcliffe. Perfectly positioned for commuting into Bury, Radcliffe, Manchester and Bolton Town Centres, as well as further afield via bus, Metrolink and motorway links, there are a host of Primary Schools within close proximity as well as some stunning countryside nearby.
ENTRANCE HALLWAY
'L' shaped hallway with entrance door to the side, electric wall heater, carpet flooring, two ceiling light points, loft-hatch, and doors giving access to all rooms.
LOUNGE
Measurements: 19' 0'' x 11' 7'' (5.78m x 3.54m)
A spacious lounge with upvc double glazed windows and door to the rear, upvc double glazed window to the side, electric wall heater, ceiling light point, carpet flooring and gas fire with hearth and surround.
KITCHEN
Measurements: 11' 1'' x 10' 2'' (3.37m x 3.1m)
The kitchen offers a range of worktops, wall and base units, ample space for a number of appliances, ceiling light point, serving hatch to the lounge, door giving access to the rear garden and door into the hallway.
BEDROOM ONE
Measurements: 13' 8'' x 11' 7'' (4.17m x 3.54m)
Double bedroom with upvc double glazed window to the front, electric wall heater, ceiling light point and carpet flooring.
BEDROOM TWO
Measurements: 10' 6'' x 10' 0'' (3.2m x 3.06m)
Double bedroom with upvc double glazed window to the front, electric wall heater, ceiling light point and carpet flooring. Could also be utilised as a dining room.
SHOWER ROOM
Corner shower unit with electric power shower & sliding doors, pedestal handwash basin, low-level w/c, splash tiling to the walls, floor tiling, ceiling light point and a frosted, upvc double glazed window to the side.
EXTERNAL FRONT & SIDE
The bungalow is situated on a generously sized plot, complete with laid-to-lawns to the front & side, complimented by a range of beds and borders housing a variety of shrubs and trees. Complete with a multi-vehicle driveway giving access to the detached garage, there is access to the rear, down both sides of the bungalow.
EXTERNAL REAR
To the rear of the property is an enclosed, and private, mature garden, complete with laid-to-lawns, flagged patio and a range of beds and borders. Not overlooked, the garden is perfect for the keen gardener and entertaining.
TENURE
We have been advised that the property is Freehold
COUNCIL TAX
We have been advised that the property is band 'C'
VIEWINGS
Viewings are strictly via appointment only.
Please contact Kingtons Estate Agents, Radcliffe
0161 724 4445 -
info@kingtons.co.uk -
www.kingtons.co.uk
