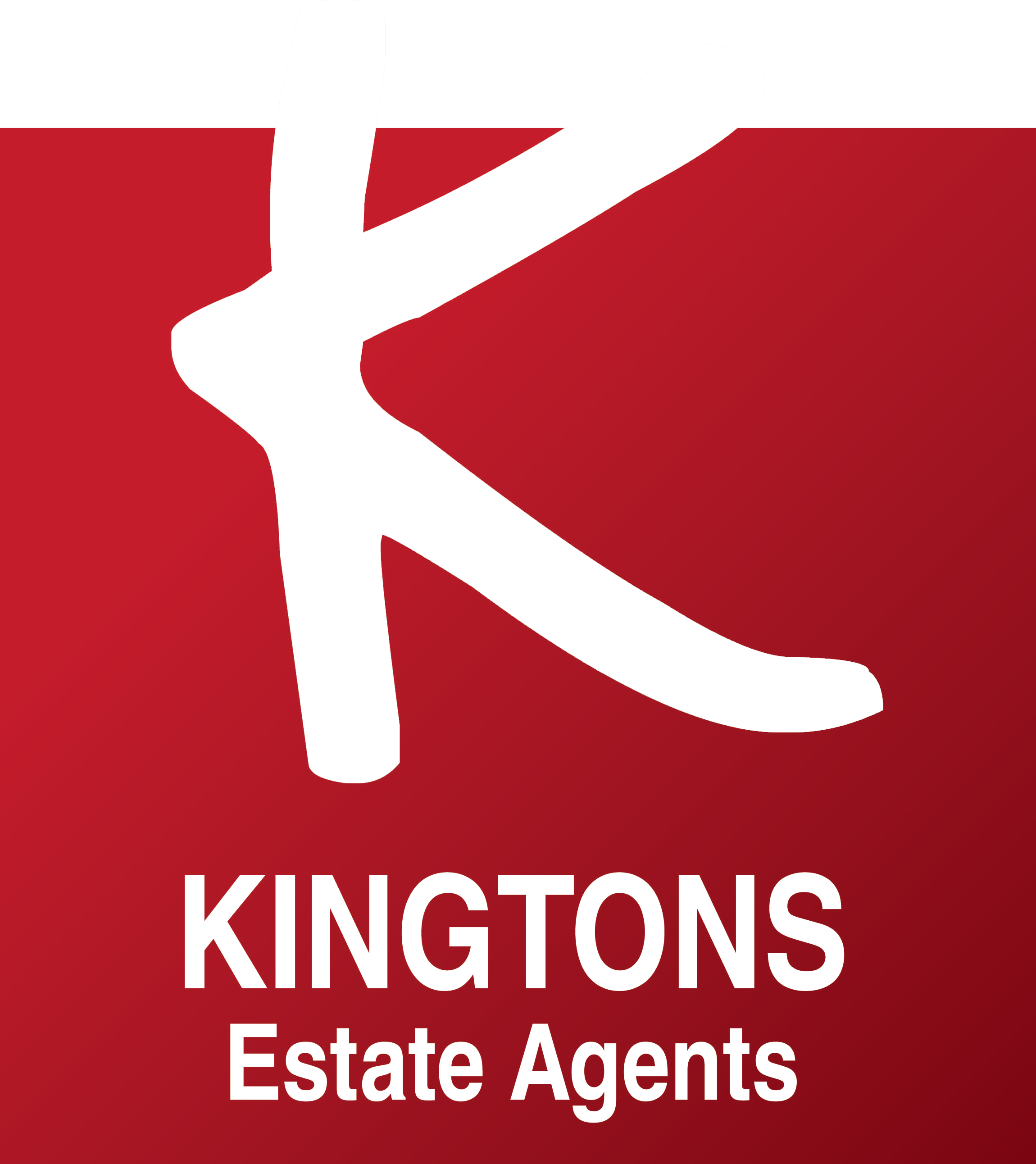Radcliffe, Greater Manchester, United Kingdom
 3 Bed
3 Bed
 1 Bath
1 Bath
Kingtons Estate Agents are delighted to introduce to the market this extended, Semi-detached true bungalow on the ever-popular Sunningdale Avenue in Radcliffe. Beautifully situated off Countess Lane, the bungalow requires internal modernisation, and features an entrance hallway, two/three bedrooms, one/two reception rooms, kitchen, bathroom, conservatory, detached garage, gardens front & rear & a multi-vehicle driveway. The property is gas central heated and upvc double glazed throughout. There is no onward chain.
THE AREA
This semi-detached true bungalow is beautifully situated on the much sought-after Sunningdale Avenue in Radcliffe. Within close proximity to all local amenities including a number of primary schools, the area offers fantastic transport links via bus, metro-link and the M60 & M61 motorways. Properties rarely become available on Sunningdale Avenue, so don't miss this fantastic opportunity.
ENTRANCE HALLWAY
'L' shaped entrance hallway with upvc double glazed entrance door and window to the side, two ceiling light points, radiator, loft-hatch, and storage cupboard. There are doors giving access to the lounge, bathroom, kitchen, bedroom one and two.
LOUNGE
Measurements: 19' 0'' x 11' 11'' (5.8m x 3.63m) at widest point
Spacious lounge with double glazed patio doors to the rear, giving access into the conservatory, and comprising of a modern gas fire with feature hearth and surround, ceiling light point, radiator, & serving hatch into the kitchen,
CONSERVATORY
Measurements: 9' 5'' x 8' 9'' (2.86m x 2.67m)
Upvc double glazed windows to the side & rear, doors giving access to the garden and dining room/3rd bedroom, and double glazed window to the kitchen.
KITCHEN
Measurements: 10' 6'' x 9' 2'' (3.2m x 2.79m)
A range of worktops, wall & base units, stainless steel sink, ample spaces for appliances, ceiling light point, serving hatch to the lounge, and door to the dining room/3rd bedroom. Also housing the gas central heating boiler.
DINING ROOM / BEDROOM THREE
Measurements: 10' 8'' x 10' 1'' (3.24m x 3.07m)
Upvc double glazed windows to the side and rear, with views over the garden, and doors giving access to the kitchen and conservatory. Ceiling light point and radiator.
BEDROOM ONE
Measurements: 13' 7'' x 10' 6'' (4.15m x 3.2m)
Double bedroom with upvc double glazed window to the front, radiator and ceiling light point.
BEDROOM TWO
Measurements: 9' 11'' x 9' 11'' (3.03m x 3.01m)
Spacious second bedroom with upvc double glazed window to the front, radiator and ceiling light point.
BATHROOM
Panelled bath with chrome mixer tap, pedestal handwash basin, w/c, ceiling light point, radiator and a frosted upvc double glazed window to the side.
EXTERNALLY FRONT & SIDE
Laid-to-lawn to the front, with a multi-vehicle driveway leading to the side of the property, and giving access to the detached garage with up-and over door to the front for vehicular access, and door to the side. there is gated access to the enclosed rear garden
EXTERNALLY REAR
A lovely sized rear garden, enclosed, with a laid-to-lawn, flagged patio area and feature beds housing shrubs and trees.
TENURE
We have been advised that the property is Freehold
COUNCIL TAX
We have been advised that the property is band 'C'
VIEWINGS
Viewings are via appointment only.
Please contact Kingtons Estate Agents, Radcliffe
0161 724 4445 -
info@kingtons.co.uk -
www.kingtons.co.uk
