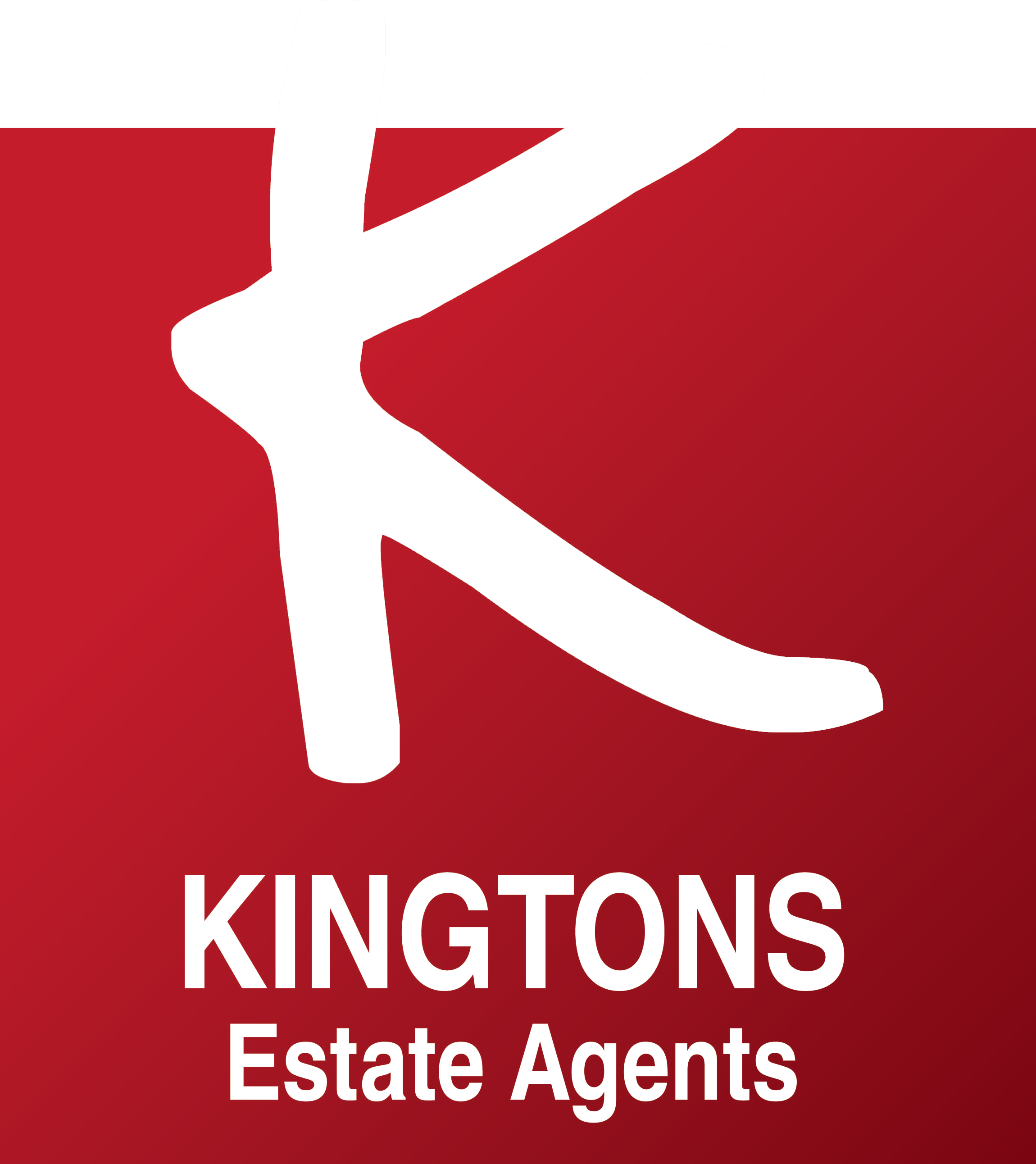Bury, Greater Manchester, United Kingdom
 2 Bed
2 Bed
 1 Bath
1 Bath
OPEN VIEWS ACROSS FARM LAND TO THE FRONT. Kingtons Estate Agents are delighted to introduce to the market this mid-terraced terrace property, beautifully situated on Collins Street in the ever popular village of Walshaw in Bury. The property benefits from gas central heating and is fully double glazed. The property comprises of an entrance vestibule, lounge, kitchen/diner, two double bedrooms, modern three piece family bathroom, small garden to the front and an enclosed rear patio garden.
THE AREA
Beautifully situated on Collins Street on the border of both Walshaw & Tottington villages, the area boasts close proximity to local shops, primary & secondary schools, village amenities and stunning local countryside on your doorstep.
ENTRANCE VESTIBULE
Upvc entrance door to the front, carpet flooring, ceiling light point and doorway to lounge.
LOUNGE
Measurements: 14' 5'' x 14' 1'' (4.4m x 4.28m)
Upvc double glazed window to the front, ceiling light point, two radiators, carpet flooring & doorway to the stairs and kitchen diner.
KITCHEN DINER
Measurements: 14' 1'' x 9' 11'' (4.3m x 3.02m) + recess
Offering a range of work tops, wall and base units, sink and drainer unit with chrome mixer tap, ample spaces for a number of appliances, ceiling light point, radiator and modern, brick-effect splash tiling. Also housing the gas central heating boiler, the kitchen diner comes complete with a handy, under-stairs storage area and a upvc door and window to the rear.
1st FLOOR LANDING
Carpet flooring, two ceiling light points, storage cupboards and access to both bedrooms and the bathroom.
BEDROOM ONE
Measurements: 14' 1'' x 11' 4'' (4.3m x 3.45m)
A spacious double bedroom with upvc double glazed window to the front offering open views across farmland. Complete with radiator, ceiling light point and carpet flooring.
BEDROOM TWO
Measurements: 9' 6'' x 9' 3'' (2.90m x 2.81m)
Upvc double glazed window to the rear offering views across farmland and comprising of a ceiling light point, radiator and carpet flooring.
BATHROOM
Measurements: 11' 1'' x 4' 8'' (3.38m x 1.43m)
A modern, white, three piece bathroom suite comprising of a panelled bath with bi-folding screens and chrome shower over, pedestal handwash basin and w/c, complimented by spotlights to the ceiling, splash tiling to the walls and vinyl tiled flooring. Complete with radiator, loft-hatch and frosted upvc double glazed window to the rear.
EXTERNAL FRONT
Small, flagged garden area to the front with feature borders housing shrubs and trees. There is a detached single garage also available to the front on a separate rental agreement currently £150.00 per year.
EXTERNAL REAR
A lovely enclosed, flagged patio garden with gated access to the rear.
TENURE
We have been advised that the property is Leasehold 999yrs from approximate date of construction.
COUINCIL TAX
We have been advised that the property is Council tax band 'A'
VIEWINGS
Viewings are strictly via appointments only.
Kingtons Estate Agents, Radcliffe.
- 0161 724 4445 -
info@kingtons.co.uk -
www.kingtons.co.uk
